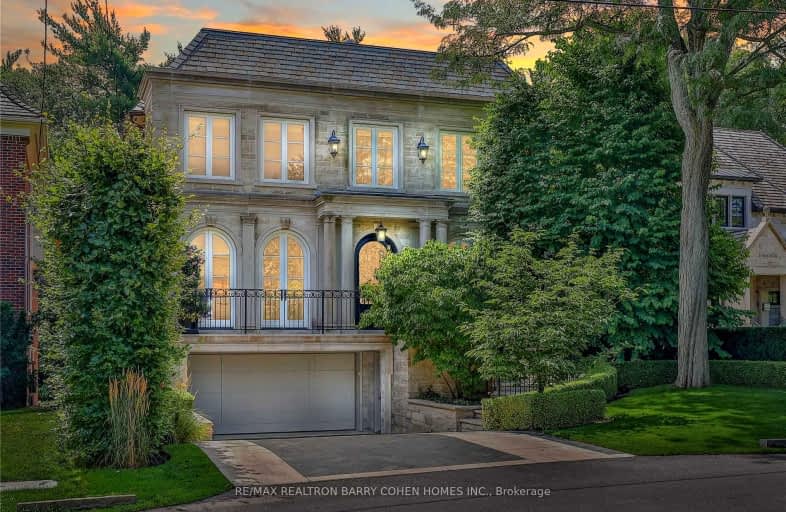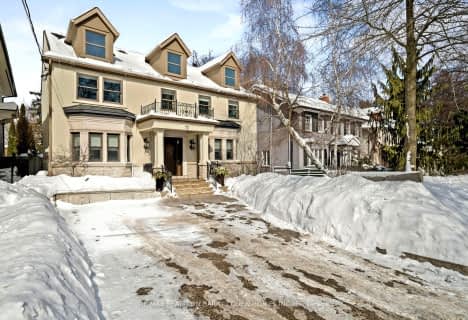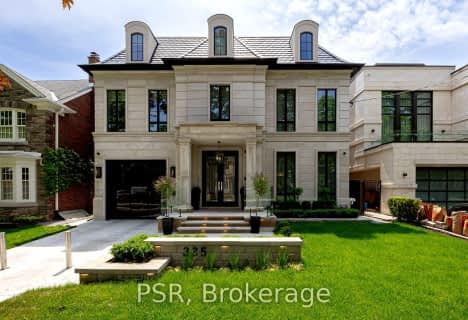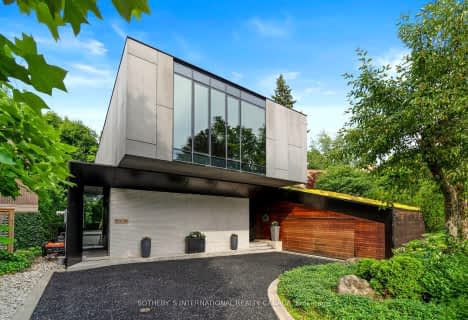Car-Dependent
- Almost all errands require a car.
Good Transit
- Some errands can be accomplished by public transportation.
Somewhat Bikeable
- Most errands require a car.

Bloorview School Authority
Elementary: HospitalSunny View Junior and Senior Public School
Elementary: PublicSt Monica Catholic School
Elementary: CatholicBlythwood Junior Public School
Elementary: PublicJohn Fisher Junior Public School
Elementary: PublicEglinton Junior Public School
Elementary: PublicMsgr Fraser College (Midtown Campus)
Secondary: CatholicLeaside High School
Secondary: PublicMarshall McLuhan Catholic Secondary School
Secondary: CatholicNorth Toronto Collegiate Institute
Secondary: PublicLawrence Park Collegiate Institute
Secondary: PublicNorthern Secondary School
Secondary: Public-
Gabby's Bistro
383 Eglinton Ave. E., Toronto, ON M4P 1M5 0.91km -
Mc Murphy's
381 Av Eglinton E, Toronto, ON M4P 1M5 0.91km -
Granite Brewery & Restaurant
245 Eglinton Avenue E, Toronto, ON M4P 3B7 1.11km
-
Tim Hortons
1840 Bayview Avenue, Toronto, ON M4G 3C9 0.73km -
Second Cup
EG 38 - 2075 Bayview Avenue, Toronto, ON M4N 3M5 0.84km -
Sweet Shady Shack
220 Eglinton Avenue E, Toronto, ON M4P 1K4 1.12km
-
Remedy's RX
586 Eglinton Ave E, Toronto, ON M4P 1P2 0.86km -
Rexall Pharma Plus
660 Eglinton Avenue E, East York, ON M4G 2K2 0.97km -
Mount Pleasant Pharmacy
245 Eglinton Ave E, Toronto, ON M4P 3B7 1.08km
-
Druxy's Famous Deli
1929 Bayview Avenue, Toronto, ON M4G 3E8 0.61km -
Leaside Pizza
1860 Bayview Ave, Whole Foods Market, Toronto, ON M4G 3E4 0.68km -
The Homeway
955 Mount Pleasant Rd, Toronto, ON M4P 2L7 0.73km
-
Yonge Eglinton Centre
2300 Yonge St, Toronto, ON M4P 1E4 1.59km -
Leaside Village
85 Laird Drive, Toronto, ON M4G 3T8 2.33km -
East York Town Centre
45 Overlea Boulevard, Toronto, ON M4H 1C3 3.19km
-
Summerhill Market
1054 Mount Pleasant Road, Toronto, ON M4P 2M4 0.66km -
Whole Foods Market
1860 Bayview Ave, Toronto, ON M4G 3E4 0.7km -
Metro
656 Eglinton Ave E, Toronto, ON M4P 1P1 0.88km
-
Wine Rack
2447 Yonge Street, Toronto, ON M4P 2E7 1.31km -
LCBO - Yonge Eglinton Centre
2300 Yonge St, Yonge and Eglinton, Toronto, ON M4P 1E4 1.59km -
LCBO - Leaside
147 Laird Dr, Laird and Eglinton, East York, ON M4G 4K1 2.02km
-
Bayview Car Wash
1802 Av Bayview, Toronto, ON M4G 3C7 0.83km -
Day Tom Plumbing & Heating
669 Hillsdale Avenue E, Toronto, ON M4S 1V4 1.28km -
Lawrence Park Auto Service
2908 Yonge St, Toronto, ON M4N 2J7 1.41km
-
Mount Pleasant Cinema
675 Mt Pleasant Rd, Toronto, ON M4S 2N2 1.33km -
Cineplex Cinemas
2300 Yonge Street, Toronto, ON M4P 1E4 1.54km -
Cineplex VIP Cinemas
12 Marie Labatte Road, unit B7, Toronto, ON M3C 0H9 3.65km
-
Toronto Public Library - Mount Pleasant
599 Mount Pleasant Road, Toronto, ON M4S 2M5 1.51km -
Toronto Public Library - Northern District Branch
40 Orchard View Boulevard, Toronto, ON M4R 1B9 1.56km -
Toronto Public Library
3083 Yonge Street, Toronto, ON M4N 2K7 1.55km
-
Sunnybrook Health Sciences Centre
2075 Bayview Avenue, Toronto, ON M4N 3M5 0.89km -
MCI Medical Clinics
160 Eglinton Avenue E, Toronto, ON M4P 3B5 1.24km -
SickKids
555 University Avenue, Toronto, ON M5G 1X8 3.29km
-
Woburn Avenue Playground
75 Woburn Ave (Duplex Avenue), Ontario 2km -
Lytton Park
2.18km -
Sunnybrook Park
Toronto ON 2.47km
-
RBC Royal Bank
2346 Yonge St (at Orchard View Blvd.), Toronto ON M4P 2W7 1.49km -
RBC Royal Bank
65 Overlea Blvd, Toronto ON M4H 1P1 3.59km -
Scotiabank
1500 Don Mills Rd (York Mills), Toronto ON M3B 3K4 5.16km
- 9 bath
- 5 bed
- 5000 sqft
24 York Valley Crescent, Toronto, Ontario • M2P 1A7 • Bridle Path-Sunnybrook-York Mills
- 8 bath
- 5 bed
- 5000 sqft
11 Dewbourne Avenue, Toronto, Ontario • M5P 1Z3 • Forest Hill South
- 7 bath
- 5 bed
- 5000 sqft
6 Penwood Crescent, Toronto, Ontario • M3B 2B9 • Banbury-Don Mills
- 5 bath
- 4 bed
- 5000 sqft
72 Teddington Park Avenue, Toronto, Ontario • M4N 2C6 • Lawrence Park North
- 5 bath
- 6 bed
- 3500 sqft
13 Old Forest Hill Road, Toronto, Ontario • M5P 2P6 • Forest Hill South
- — bath
- — bed
27 Old Yonge Street, Toronto, Ontario • M2P 1P6 • Bridle Path-Sunnybrook-York Mills
- 7 bath
- 4 bed
- 5000 sqft
227 Strathallan Wood, Toronto, Ontario • M5N 1T5 • Bedford Park-Nortown














