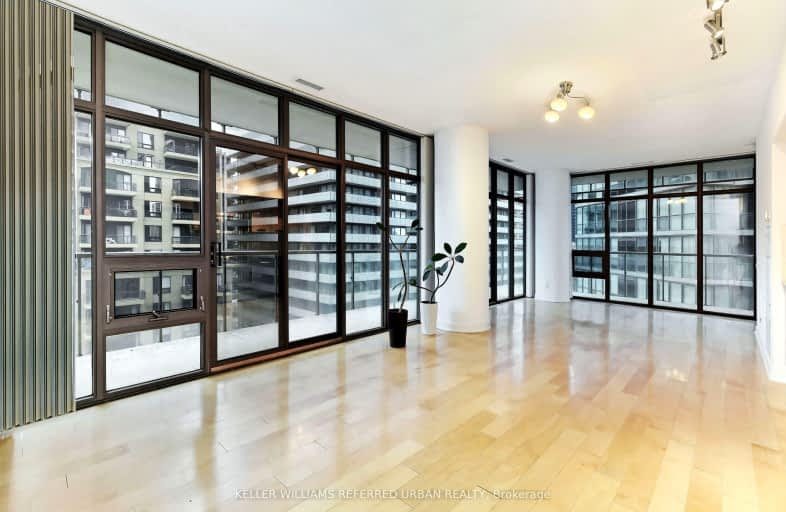Walker's Paradise
- Daily errands do not require a car.
Rider's Paradise
- Daily errands do not require a car.
Biker's Paradise
- Daily errands do not require a car.

Msgr Fraser College (OL Lourdes Campus)
Elementary: CatholicCollège français élémentaire
Elementary: PublicRosedale Junior Public School
Elementary: PublicChurch Street Junior Public School
Elementary: PublicJesse Ketchum Junior and Senior Public School
Elementary: PublicOur Lady of Lourdes Catholic School
Elementary: CatholicNative Learning Centre
Secondary: PublicSt Michael's Choir (Sr) School
Secondary: CatholicCollège français secondaire
Secondary: PublicMsgr Fraser-Isabella
Secondary: CatholicJarvis Collegiate Institute
Secondary: PublicSt Joseph's College School
Secondary: Catholic-
Rabba Fine Foods
9 Isabella Street, Toronto 0.12km -
H Mart
703 Yonge Street, Toronto 0.16km -
Town Star Food Mart
599 Church Street, Toronto 0.19km
-
LCBO
20 Bloor Street East, Toronto 0.28km -
LCBO
Manulife Centre, 55 Bloor Street West, Toronto 0.33km -
Bar Volo
17 Saint Nicholas Street, Toronto 0.35km
-
Crows Nest Cafe
15 Charles Street East, Toronto 0.07km -
Tokyo Kitchen
20 Charles Street East, Toronto 0.07km -
Constantine Toronto
15 Charles Street East, Toronto 0.07km
-
Cafe DODO
30 Isabella Street, Toronto 0.06km -
Crows Nest Cafe
15 Charles Street East, Toronto 0.07km -
Wish Restaurant
3 Charles Street East, Toronto 0.1km
-
Creative Arts Financial
625 Church Street Theatre, Toronto 0.22km -
RBC Royal Bank
2 Bloor Street East, Toronto 0.27km -
Scotiabank
19 Bloor Street West, Toronto 0.3km
-
Petro-Canada
505 Jarvis Street, Toronto 0.56km -
Canadian Tire Gas+
835 Yonge Street, Toronto 0.56km -
Circle K
581 Parliament Street, Toronto 1.27km
-
Paul Brown Boxfit
661 Yonge Street, Toronto 0.11km -
Clubhouse Toronto
643 Yonge Street, Toronto 0.12km -
Hone Fitness Yonge & Isabella
7 Isabella Street, Toronto 0.13km
-
George Hislop Park
Old Toronto 0.05km -
George Hislop Park
20 Isabella Street, Toronto 0.06km -
Norman Jewison Park
13 Isabella Street, Toronto 0.15km
-
The Japan Foundation, Toronto
300-2 Bloor Street East, Toronto 0.31km -
CMC
20 Saint Joseph Street, Toronto 0.32km -
Toronto Public Library - Toronto Reference Library
789 Yonge Street, Toronto 0.41km
-
Medikplus Inc
4 Charles Street East, Toronto 0.12km -
Urban Integrative IV and Detox Clinic
615 Yonge Street 6th floor, Toronto 0.18km -
Berman Ruth Dr
730 Yonge Street, Toronto 0.2km
-
ED Pills Store Canada
657 A Yonge Street, Toronto 0.09km -
Pace Pharmacy And Compounding Experts
14 Isabella Street, Toronto 0.09km -
SHOPPERS DRUG MART
728 Yonge Street, Toronto 0.14km
-
Charles St. Promenade
730 Yonge Street, Toronto 0.2km -
Sunglass Hut at Hudsons Bay
44 Bloor Street East, Toronto 0.25km -
Hudson's Bay
44 Bloor Street East, Toronto 0.29km
-
Lewis Kay Casting
10 Saint Mary Street, Toronto 0.16km -
Cineplex Cinemas Varsity and VIP
55 Bloor Street West, Toronto 0.3km -
Imagine Cinemas Carlton Cinema
20 Carlton Street, Toronto 0.82km
-
Crows Nest Cafe
15 Charles Street East, Toronto 0.07km -
Artful Dodger Pub
10 Isabella Street, Toronto 0.1km -
SU KARAOKE BAR
649 Yonge Street, Toronto 0.12km
- 1 bath
- 1 bed
- 600 sqft
4306-55 Cooper Street, Toronto, Ontario • M5E 0G1 • Waterfront Communities C08
- 1 bath
- 1 bed
- 600 sqft
708-386 Yonge Street, Toronto, Ontario • M5B 0A5 • Bay Street Corridor
- 1 bath
- 1 bed
- 500 sqft
1809-159 Wellesley Street East, Toronto, Ontario • M4Y 0H5 • Cabbagetown-South St. James Town
- 1 bath
- 1 bed
- 500 sqft
2105-33 Mill Street, Toronto, Ontario • M5A 3R3 • Waterfront Communities C08
- 1 bath
- 1 bed
- 600 sqft
1025-111 St Clair Avenue, Toronto, Ontario • M4V 1N5 • Yonge-St. Clair
- 1 bath
- 1 bed
- 600 sqft
1006-763 Bay Street, Toronto, Ontario • M5G 2R3 • Bay Street Corridor
- 1 bath
- 1 bed
- 600 sqft
914-300 Front Street West, Toronto, Ontario • M5V 0E9 • Waterfront Communities C01
- 1 bath
- 1 bed
- 500 sqft
403-28 Ted Rogers Way, Toronto, Ontario • M4Y 2J4 • Church-Yonge Corridor
- 1 bath
- 1 bed
- 500 sqft
2205-44 St. Joseph Street, Toronto, Ontario • M4Y 2W4 • Bay Street Corridor













