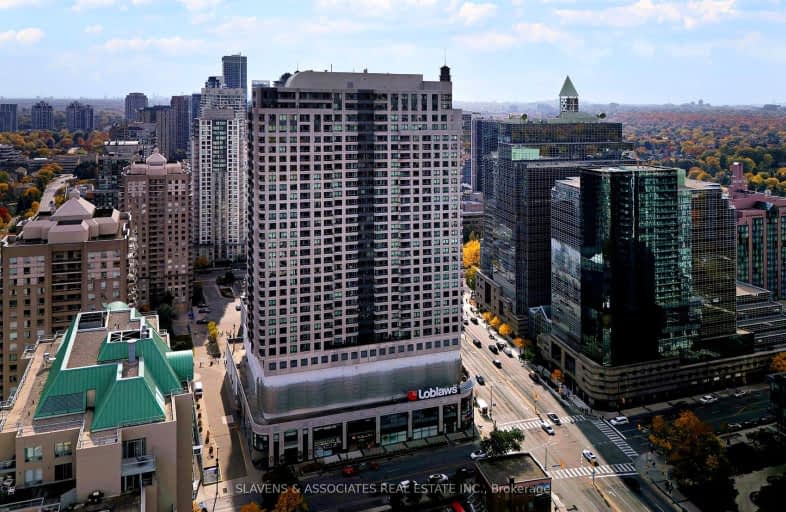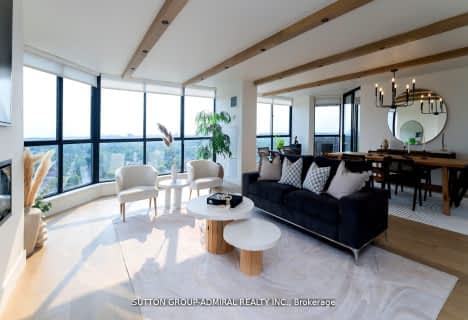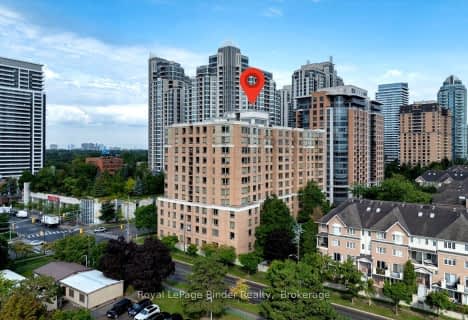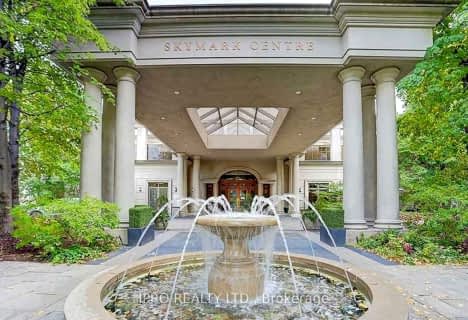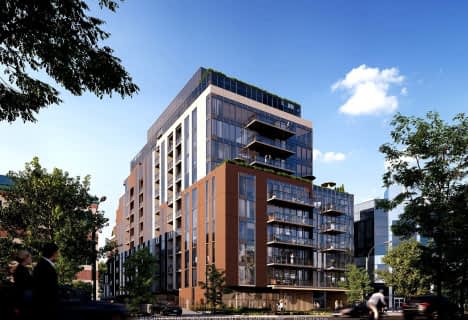Walker's Paradise
- Daily errands do not require a car.
Excellent Transit
- Most errands can be accomplished by public transportation.
Bikeable
- Some errands can be accomplished on bike.
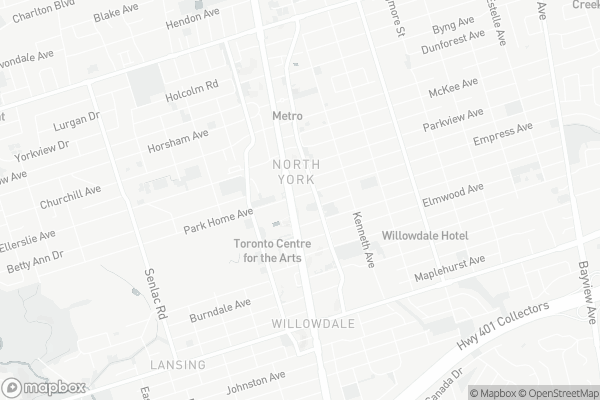
Cardinal Carter Academy for the Arts
Elementary: CatholicClaude Watson School for the Arts
Elementary: PublicSt Cyril Catholic School
Elementary: CatholicChurchill Public School
Elementary: PublicWillowdale Middle School
Elementary: PublicMcKee Public School
Elementary: PublicAvondale Secondary Alternative School
Secondary: PublicSt Andrew's Junior High School
Secondary: PublicDrewry Secondary School
Secondary: PublicÉSC Monseigneur-de-Charbonnel
Secondary: CatholicCardinal Carter Academy for the Arts
Secondary: CatholicEarl Haig Secondary School
Secondary: Public-
H Mart North York
5323 Yonge Street, North York 0.51km -
PAT Spring Garden Market
63 Spring Garden Avenue, North York 0.54km -
Metro
20 Church Avenue, Toronto 0.59km
-
LCBO
5095 Yonge Street A4, North York 0.05km -
Wine Rack
20 Church Avenue, North York 0.56km -
LCBO
22 Poyntz Avenue Suite 200, Toronto 1.01km
-
Ten Ren's Tea
5095 Yonge Street a2, North York 0.03km -
Dagu Rice Noodle - North York
Empress Walk, 5095 Yonge Street 2nd Floor, North York 0.06km -
Shinta Japanese BBQ
5095 Yonge Street 2rd Floor, North York 0.07km
-
Ten Ren's Tea
5095 Yonge Street a2, North York 0.03km -
Real Fruit Bubble Tea
5095 Yonge Street 1st Floor, North York 0.06km -
Second Cup Café
5095 Yonge Street, North York 0.06km
-
Shinhan Bank Canada - Head Office
5140 Yonge Street Suite 2300, North York 0.05km -
Shinhan Bank Canada - North York Branch
5095 Yonge Street Unit B2, North York 0.06km -
HSBC Bank
101-5160 Yonge Street, North York 0.09km
-
Shell
4722 Yonge Street, North York 1.06km -
Deli2go
Canada 1.08km -
Circle K
5571 Yonge Street, North York 1.11km
-
F45 Training North York
5095 Yonge Street, North York 0.06km -
Dal Pilates
5179 Yonge Street Unit 201, North York 0.11km -
Ultra Fitness Center
5179 Yonge Street, North York 0.12km
-
Princess Park
North York 0.09km -
Princess Park
6T5, 214 Doris Avenue, Toronto 0.1km -
North York Rose Garden
North York 0.11km
-
Toronto Public Library - North York Central Library
5120 Yonge Street, North York 0.12km -
Library Shipping & Receiving
5120 Yonge Street, North York 0.27km -
Tiny Library - "Take a book, Leave a book" [book trading box]
274 Burnett Avenue, North York 1.31km
-
Professional Medical Centre
Kingsdale Avenue, North York 0.12km -
Dr. Sarah Louie, Naturopathic Doctor & Acupuncture Provider
5292 Yonge Street, North York 0.39km -
WELLNESS KIZUNA
5292 Yonge Street, North York 0.39km
-
Loblaws
5095 Yonge Street, North York 0.05km -
Loblaw pharmacy
5095 Yonge Street, North York 0.06km -
Shoppers Drug Mart
5095 Yonge Street Unit #A14, North York 0.06km
-
Empress Walk
5095 Yonge Street, North York 0.07km -
North York Centre
5150 Yonge Street, North York 0.12km -
Sheppard Centre III
6 Forest Laneway, North York 0.75km
-
Cineplex Cinemas Empress Walk
Empress Walk, 5095 Yonge Street 3rd Floor, North York 0.05km -
Funland
265-7181 Yonge Street, Markham 3.84km
-
inside sister location
5162 Yonge Street, Toronto 0.15km -
Café Nicole & Bar
3 Park Home Avenue, North York 0.19km -
Jack Astor's Bar & Grill North York
5051 Yonge Street Unit #2, North York 0.24km
For Rent
More about this building
View 33 Empress Avenue, Toronto- 3 bath
- 3 bed
- 2000 sqft
1908-5444 Yonge Street, Toronto, Ontario • M2N 6J4 • Willowdale West
- 2 bath
- 3 bed
- 2500 sqft
PH 32-15 Holmes Avenue, Toronto, Ontario • M2N 4L8 • Willowdale East
- 2 bath
- 3 bed
- 1000 sqft
1926-80 Harrison Garden Boulevard, Toronto, Ontario • M2N 7E3 • Willowdale East
- 3 bath
- 3 bed
- 2000 sqft
108-5444 Yonge Street, Toronto, Ontario • M2N 6J4 • Willowdale West
- — bath
- — bed
- — sqft
1206-699 Sheppard Avenue East, Toronto, Ontario • M2K 2P9 • Bayview Village
- — bath
- — bed
- — sqft
1002-699 Sheppard Avenue East, Toronto, Ontario • M2K 2P9 • Bayview Village
- 2 bath
- 3 bed
- 1600 sqft
304-5444 Yonge Street, Toronto, Ontario • M2N 6J4 • Willowdale West
- 2 bath
- 3 bed
- 1200 sqft
UPH02-5180 Yonge Street, Toronto, Ontario • M2N 0K5 • Willowdale West
