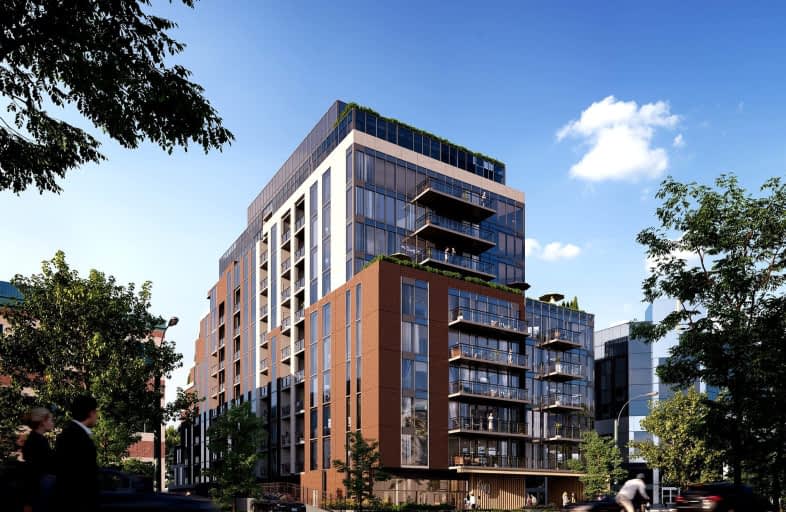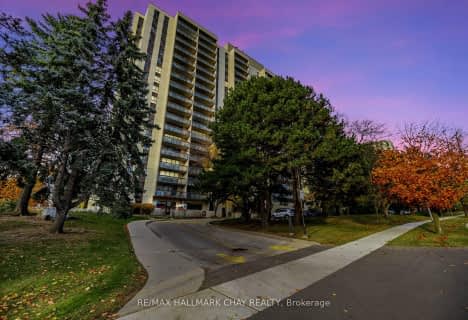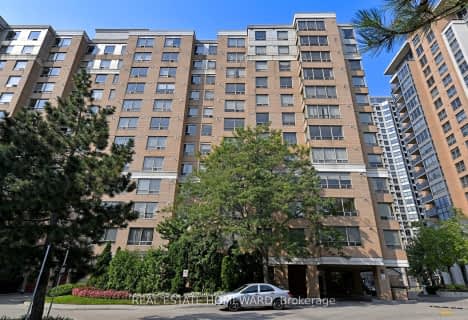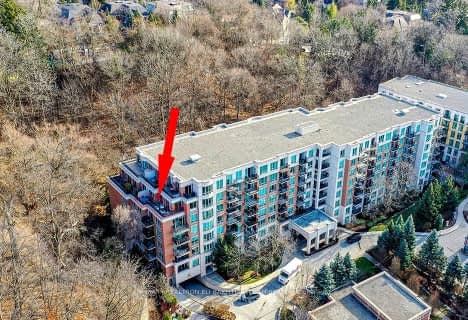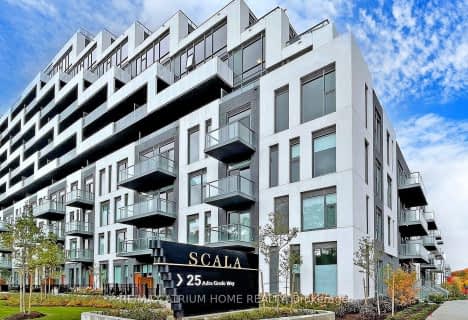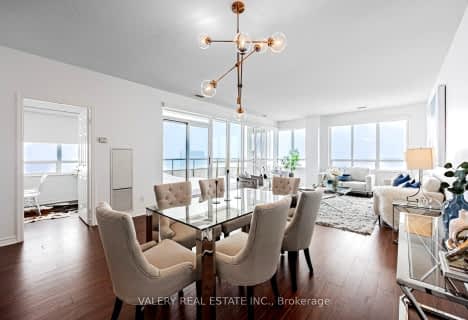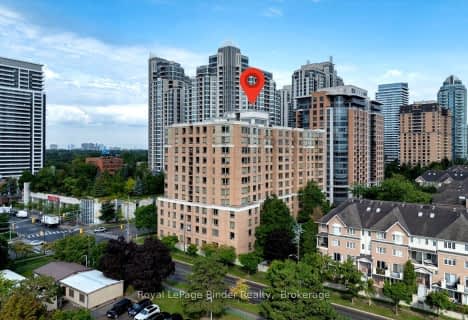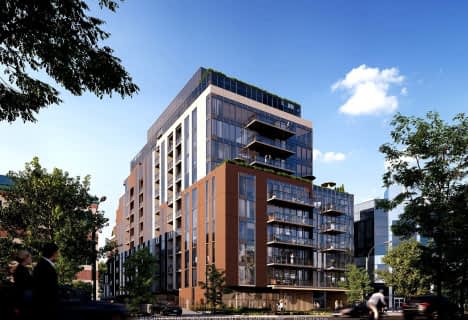Very Walkable
- Most errands can be accomplished on foot.
Excellent Transit
- Most errands can be accomplished by public transportation.
Somewhat Bikeable
- Most errands require a car.

Harrison Public School
Elementary: PublicSt Gabriel Catholic Catholic School
Elementary: CatholicHollywood Public School
Elementary: PublicElkhorn Public School
Elementary: PublicBayview Middle School
Elementary: PublicDunlace Public School
Elementary: PublicSt Andrew's Junior High School
Secondary: PublicWindfields Junior High School
Secondary: PublicÉcole secondaire Étienne-Brûlé
Secondary: PublicGeorges Vanier Secondary School
Secondary: PublicYork Mills Collegiate Institute
Secondary: PublicEarl Haig Secondary School
Secondary: Public-
Ethennonnhawahstihnen Park
Toronto ON M2K 1C2 0.43km -
East Don Parklands
Leslie St (btwn Steeles & Sheppard), Toronto ON 1.21km -
Cotswold Park
44 Cotswold Cres, Toronto ON M2P 1N2 1.82km
-
CIBC
2901 Bayview Ave (at Bayview Village Centre), Toronto ON M2K 1E6 0.6km -
TD Bank Financial Group
312 Sheppard Ave E, North York ON M2N 3B4 1.57km -
CIBC
1865 Leslie St (York Mills Road), North York ON M3B 2M3 2.06km
- 2 bath
- 3 bed
- 2500 sqft
PH 32-15 Holmes Avenue, Toronto, Ontario • M2N 4L8 • Willowdale East
- — bath
- — bed
- — sqft
1206-699 Sheppard Avenue East, Toronto, Ontario • M2K 2P9 • Bayview Village
- 3 bath
- 3 bed
- 1000 sqft
1902-25 Mcmahon Drive, Toronto, Ontario • M2K 0J1 • Bayview Village
- 3 bath
- 3 bed
- 1800 sqft
1906-65 Skymark Drive, Toronto, Ontario • M2H 3N9 • Hillcrest Village
- 2 bath
- 3 bed
- 1200 sqft
UPH02-5180 Yonge Street, Toronto, Ontario • M2N 0K5 • Willowdale West
