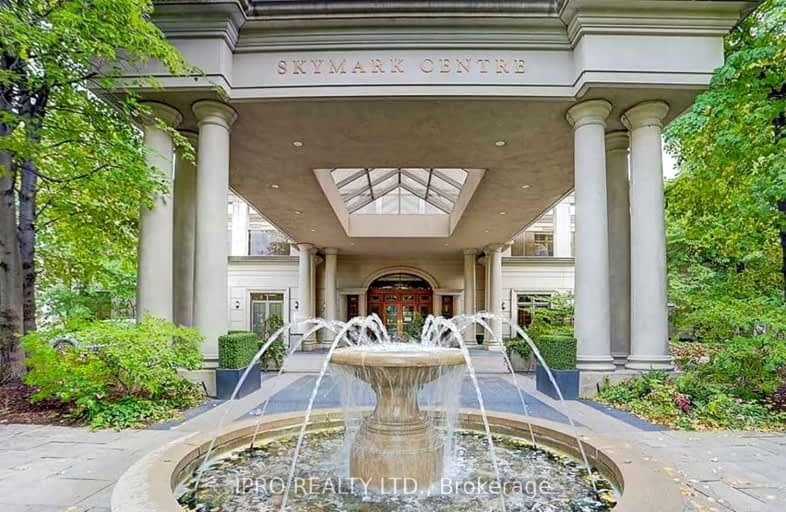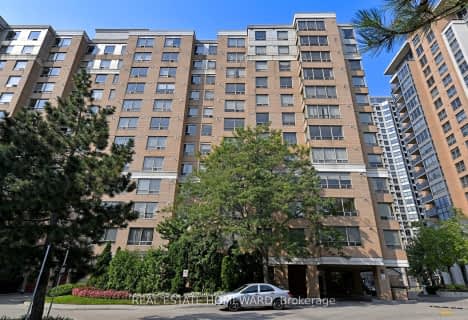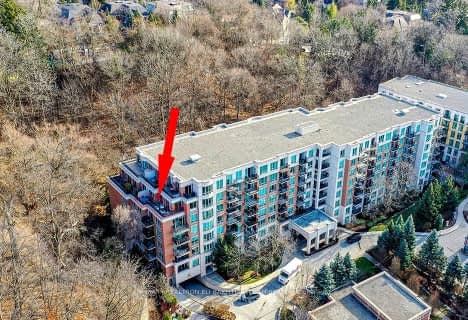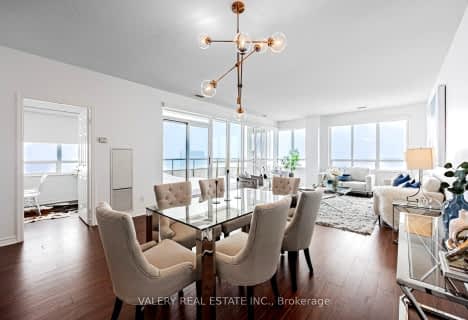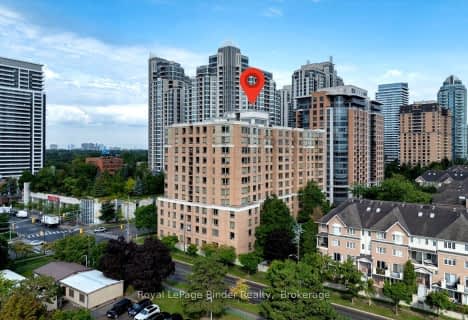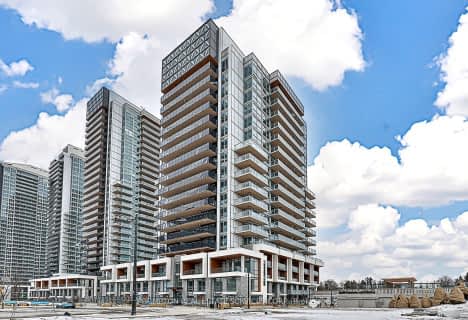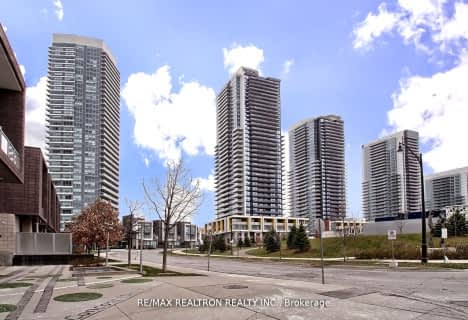Somewhat Walkable
- Some errands can be accomplished on foot.
Excellent Transit
- Most errands can be accomplished by public transportation.
Somewhat Bikeable
- Most errands require a car.

Cardinal Carter Academy for the Arts
Elementary: CatholicAvondale Alternative Elementary School
Elementary: PublicAvondale Public School
Elementary: PublicClaude Watson School for the Arts
Elementary: PublicCameron Public School
Elementary: PublicSt Edward Catholic School
Elementary: CatholicAvondale Secondary Alternative School
Secondary: PublicSt Andrew's Junior High School
Secondary: PublicCardinal Carter Academy for the Arts
Secondary: CatholicLoretto Abbey Catholic Secondary School
Secondary: CatholicYork Mills Collegiate Institute
Secondary: PublicEarl Haig Secondary School
Secondary: Public-
Rabba Fine Foods
12 Harrison Garden Boulevard, North York 0.26km -
Hullmark Centre - Lot #56
33 Sheppard Avenue East, North York 0.58km -
Food Basics
22 Poyntz Avenue Suite #100, Toronto 0.58km
-
BIN BANTER Spirits & Wine
30 Harrison Garden Boulevard, North York 0.17km -
LCBO
22 Poyntz Avenue Suite 200, Toronto 0.56km -
Dionysus Wines & Spirits Ltd.
350 Sheppard Avenue East, North York 1.35km
-
Pizza Nova
4657 Yonge Street, North York 0.31km -
Wood House BBQ 烤8喝9
4664 Yonge Street, North York 0.35km -
Yin Ji Chang Fen (North York) 銀記腸粉
4679 Yonge Street, North York 0.35km
-
Hamala Jihadita Kurmalama
4665 Yonge Street, North York 0.32km -
Xing Fu Tang 幸福堂 4632 Yonge Street North York
4632 Yonge Street, North York 0.32km -
Tim Hortons
4696 Yonge Street, North York 0.4km
-
RBC Royal Bank
4789 Yonge Street, Toronto 0.65km -
CIBC Branch with ATM
4841 Yonge Street, North York 0.71km -
TD Canada Trust Branch and ATM
4841 Yonge Street Suite 231, North York 0.74km
-
Petro-Canada
4630 Yonge Street, North York 0.3km -
Circle K
4696 Yonge Street, North York 0.4km -
Esso
4696 Yonge Street, North York 0.42km
-
Toronto Fitness Coach
3 Everson Drive Suite 122, Block A, North York 0.1km -
Holistic Shifaa
105 Harrison Garden Boulevard, Toronto 0.19km -
Ca Wellness Clinic
4632 Yonge Street Unit 203-C, North York 0.32km
-
Avondale Park
15 Humberstone Drive, Toronto 0.15km -
Avondale Park
North York 0.16km -
Avonshire Park
125 Harrison Garden Boulevard, North York 0.26km
-
Toronto Public Library - North York Central Library
5120 Yonge Street, North York 1.43km -
Library Shipping & Receiving
5120 Yonge Street, North York 1.46km -
Tiny Library - "Take a book, Leave a book" [book trading box]
274 Burnett Avenue, North York 1.64km
-
Medicor Cancer Centres Inc
301-4576 Yonge Street, North York 0.28km -
GrowLegally Cannabis Clinic and Commercail Consulting
4711 Yonge Street 10th Floor, North York 0.46km -
Dr. Christine Cho (Naturopathic Doctor)
1106-4789 Yonge Street, Toronto 0.6km
-
Pharmasave Health First
12 Harrison Garden Boulevard, North York 0.28km -
Pharmacy
4789 Yonge Street, North York 0.48km -
YUNS PHARMACY
4750 Yonge Street Unit 120, Toronto 0.58km
-
Hullmark Centre
4789 Yonge Street, Toronto 0.64km -
The Silver Corporate Centre
53 The Links Road, North York 0.66km -
Yonge Sheppard Centre
4841 Yonge Street, North York 0.74km
-
Cineplex Cinemas Empress Walk
Empress Walk, 5095 Yonge Street 3rd Floor, North York 1.45km
-
BIN BANTER Spirits & Wine
30 Harrison Garden Boulevard, North York 0.17km -
Helen's Bar and Lounge
4664 Yonge Street, North York 0.36km -
Kinka Izakaya
4775 Yonge Street, North York 0.53km
For Sale
For Rent
More about this building
View 80 Harrison Garden Boulevard, Toronto- 2 bath
- 3 bed
- 1400 sqft
2316-18 Sommerset Way, Toronto, Ontario • M2N 6X5 • Willowdale East
- 2 bath
- 3 bed
- 1000 sqft
2116-4968 Yonge Street, Toronto, Ontario • M2N 7G9 • Lansing-Westgate
- 3 bath
- 3 bed
- 1000 sqft
3303-95 Mcmahon Drive, Toronto, Ontario • M2K 0H2 • Bayview Village
- 3 bath
- 3 bed
- 1600 sqft
303-11 Everson Drive, Toronto, Ontario • M2N 7B9 • Willowdale East
- 2 bath
- 3 bed
- 1000 sqft
2307-27 McMahon Drive, Toronto, Ontario • M2K 0J2 • Bayview Village
- 2 bath
- 3 bed
- 1400 sqft
1607-78 Harrison Garden Boulevard, Toronto, Ontario • M2N 7E2 • Willowdale East
- 2 bath
- 3 bed
- 1000 sqft
2908-27 McMahon Drive, Toronto, Ontario • M2K 0J2 • Bayview Village
- 2 bath
- 3 bed
- 1200 sqft
UPH02-5180 Yonge Street, Toronto, Ontario • M2N 0K5 • Willowdale West
- 3 bath
- 3 bed
- 1000 sqft
2102-25 Mcmahon Drive, Toronto, Ontario • M2K 0J1 • Bayview Village
- 2 bath
- 3 bed
- 900 sqft
1504-15 Holmes Avenue, Toronto, Ontario • M2N 0L4 • Willowdale East
- 2 bath
- 3 bed
- 1000 sqft
3108-95 McMahon Drive, Toronto, Ontario • M2K 0H2 • Bayview Village
