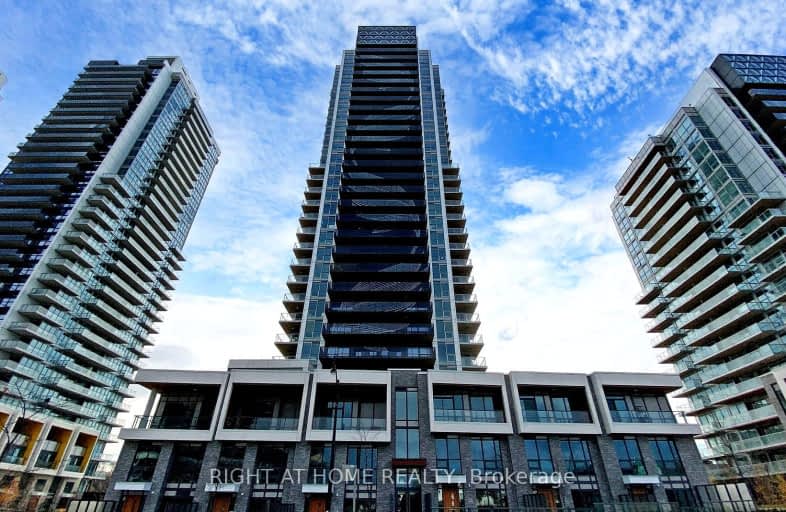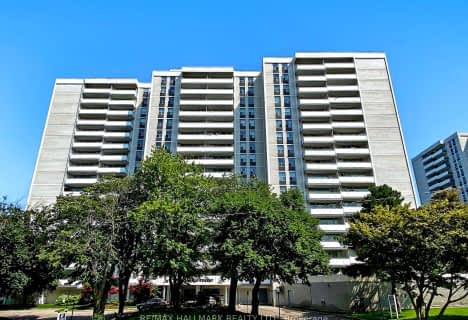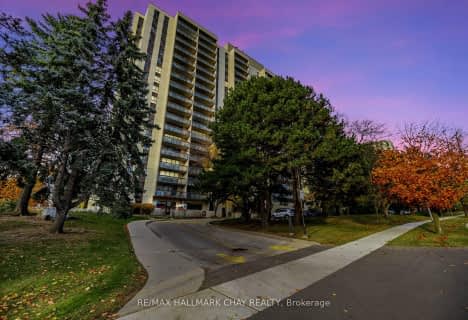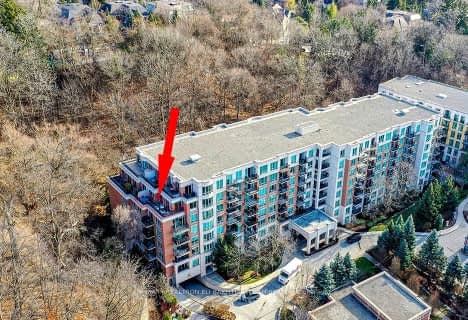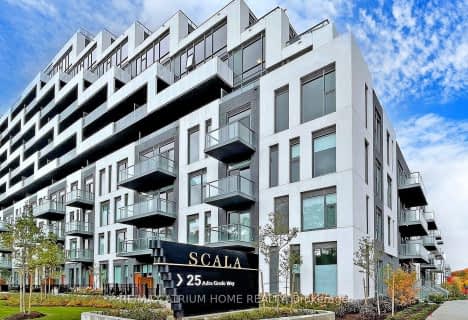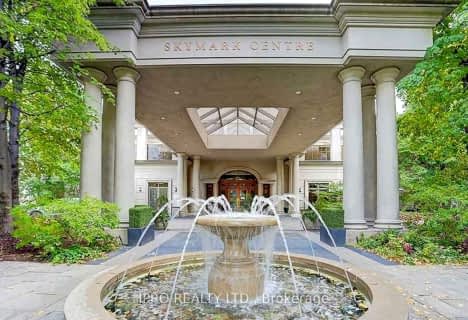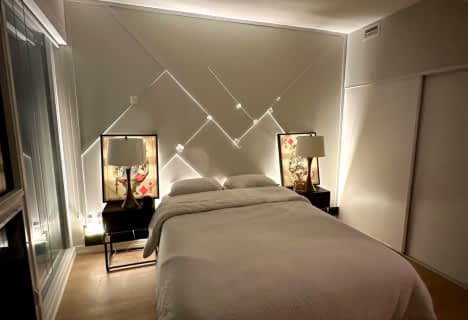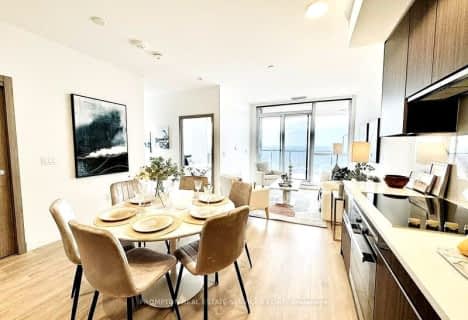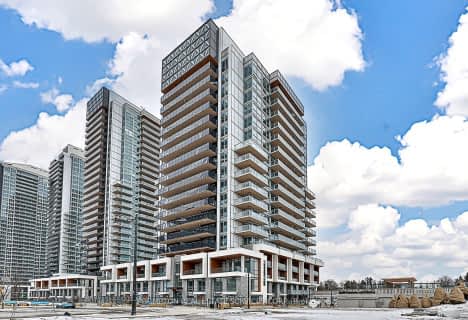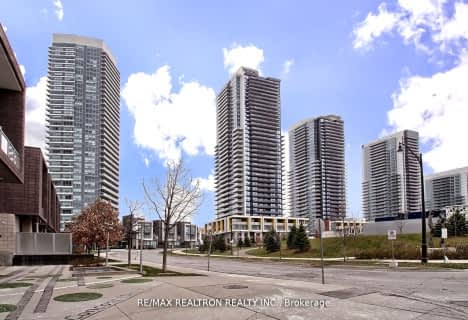Car-Dependent
- Most errands require a car.
Good Transit
- Some errands can be accomplished by public transportation.
Somewhat Bikeable
- Most errands require a car.
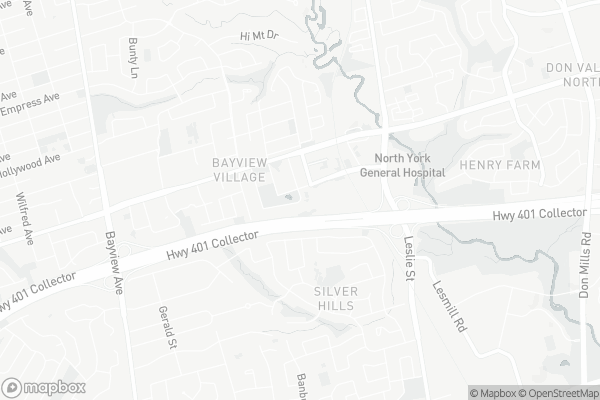
École élémentaire Étienne-Brûlé
Elementary: PublicHarrison Public School
Elementary: PublicElkhorn Public School
Elementary: PublicBayview Middle School
Elementary: PublicWindfields Junior High School
Elementary: PublicDunlace Public School
Elementary: PublicNorth East Year Round Alternative Centre
Secondary: PublicSt Andrew's Junior High School
Secondary: PublicWindfields Junior High School
Secondary: PublicÉcole secondaire Étienne-Brûlé
Secondary: PublicGeorges Vanier Secondary School
Secondary: PublicYork Mills Collegiate Institute
Secondary: Public-
East Don Parklands
Leslie St (btwn Steeles & Sheppard), Toronto ON 1.15km -
St. Andrews Park
Bayview Ave (Bayview and York Mills), North York ON 1.65km -
Harrison Garden Blvd Dog Park
Harrison Garden Blvd, North York ON M2N 0C3 2.81km
-
TD Bank Financial Group
312 Sheppard Ave E, North York ON M2N 3B4 2.05km -
RBC Royal Bank
4789 Yonge St (Yonge), North York ON M2N 0G3 3.19km -
CIBC
2904 Sheppard Ave E (at Victoria Park), Toronto ON M1T 3J4 4.02km
- 2 bath
- 3 bed
- 1000 sqft
1926-80 Harrison Garden Boulevard, Toronto, Ontario • M2N 7E3 • Willowdale East
- 2 bath
- 3 bed
- 1200 sqft
711-115 McMahon Drive, Toronto, Ontario • M2K 0E3 • Bayview Village
- 2 bath
- 3 bed
- 1000 sqft
3307-27 McMahon Drive, Toronto, Ontario • M2K 0J2 • Bayview Village
- 3 bath
- 3 bed
- 1000 sqft
3303-95 Mcmahon Drive, Toronto, Ontario • M2K 0H2 • Bayview Village
- 3 bath
- 3 bed
- 1600 sqft
303-11 Everson Drive, Toronto, Ontario • M2N 7B9 • Willowdale East
- 2 bath
- 3 bed
- 1400 sqft
1607-78 Harrison Garden Boulevard, Toronto, Ontario • M2N 7E2 • Willowdale East
- 2 bath
- 3 bed
- 1000 sqft
2908-27 McMahon Drive, Toronto, Ontario • M2K 0J2 • Bayview Village
- 3 bath
- 3 bed
- 1000 sqft
2102-25 Mcmahon Drive, Toronto, Ontario • M2K 0J1 • Bayview Village
- 2 bath
- 3 bed
- 1000 sqft
3108-95 McMahon Drive, Toronto, Ontario • M2K 0H2 • Bayview Village
