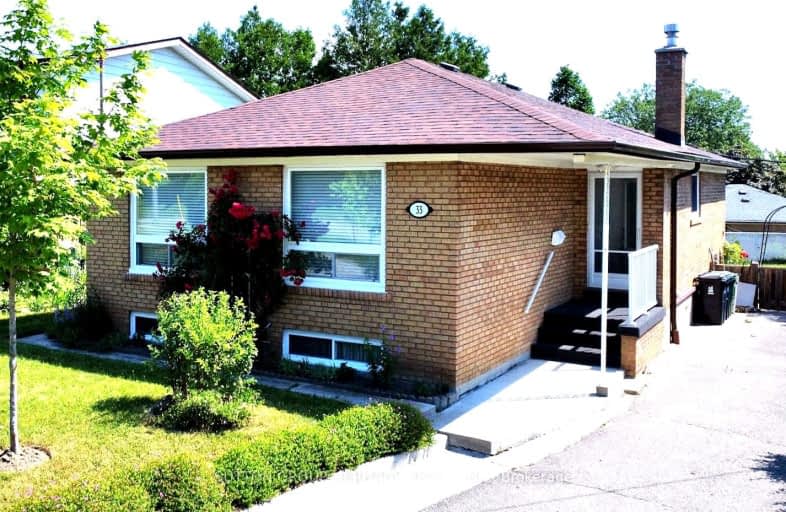
Bellmere Junior Public School
Elementary: Public
1.37 km
St Richard Catholic School
Elementary: Catholic
1.09 km
Bendale Junior Public School
Elementary: Public
0.98 km
St Rose of Lima Catholic School
Elementary: Catholic
0.65 km
Cedarbrook Public School
Elementary: Public
1.40 km
Tredway Woodsworth Public School
Elementary: Public
0.61 km
ÉSC Père-Philippe-Lamarche
Secondary: Catholic
2.34 km
Alternative Scarborough Education 1
Secondary: Public
1.88 km
Bendale Business & Technical Institute
Secondary: Public
2.56 km
David and Mary Thomson Collegiate Institute
Secondary: Public
2.21 km
Woburn Collegiate Institute
Secondary: Public
2.10 km
Cedarbrae Collegiate Institute
Secondary: Public
0.71 km
-
Thomson Memorial Park
1005 Brimley Rd, Scarborough ON M1P 3E8 1.93km -
Birkdale Ravine
1100 Brimley Rd, Scarborough ON M1P 3X9 2.4km -
Guildwood Park
201 Guildwood Pky, Toronto ON M1E 1P5 3.59km
-
TD Bank Financial Group
2650 Lawrence Ave E, Scarborough ON M1P 2S1 2.66km -
TD Bank Financial Group
26 William Kitchen Rd (at Kennedy Rd), Scarborough ON M1P 5B7 4.19km -
Scotiabank
2154 Lawrence Ave E (Birchmount & Lawrence), Toronto ON M1R 3A8 4.38km













