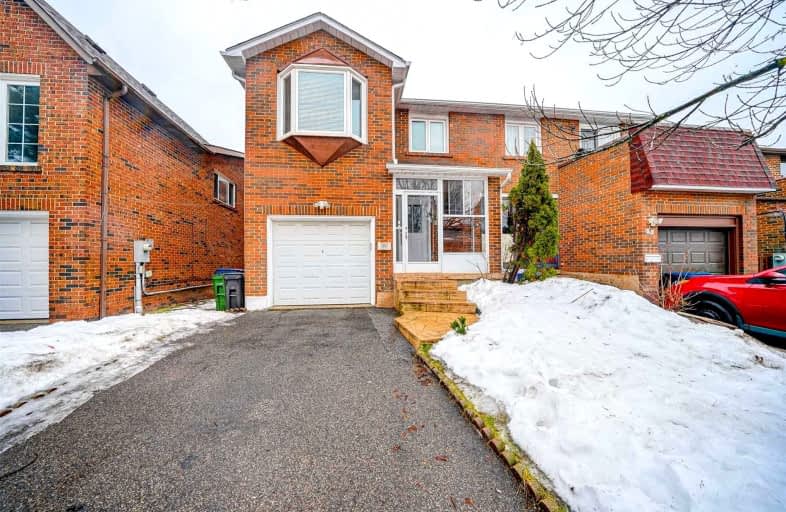
Fisherville Senior Public School
Elementary: Public
1.70 km
Wilmington Elementary School
Elementary: Public
0.69 km
Charles H Best Middle School
Elementary: Public
0.70 km
Yorkview Public School
Elementary: Public
1.55 km
Louis-Honore Frechette Public School
Elementary: Public
2.04 km
Rockford Public School
Elementary: Public
1.46 km
North West Year Round Alternative Centre
Secondary: Public
1.75 km
ÉSC Monseigneur-de-Charbonnel
Secondary: Catholic
2.92 km
Vaughan Secondary School
Secondary: Public
2.90 km
William Lyon Mackenzie Collegiate Institute
Secondary: Public
2.25 km
Northview Heights Secondary School
Secondary: Public
0.70 km
St Elizabeth Catholic High School
Secondary: Catholic
3.36 km








