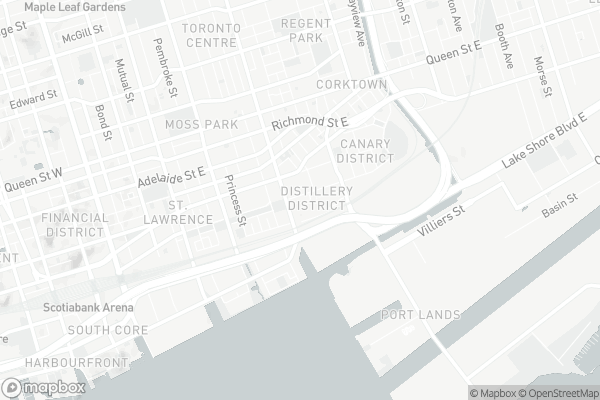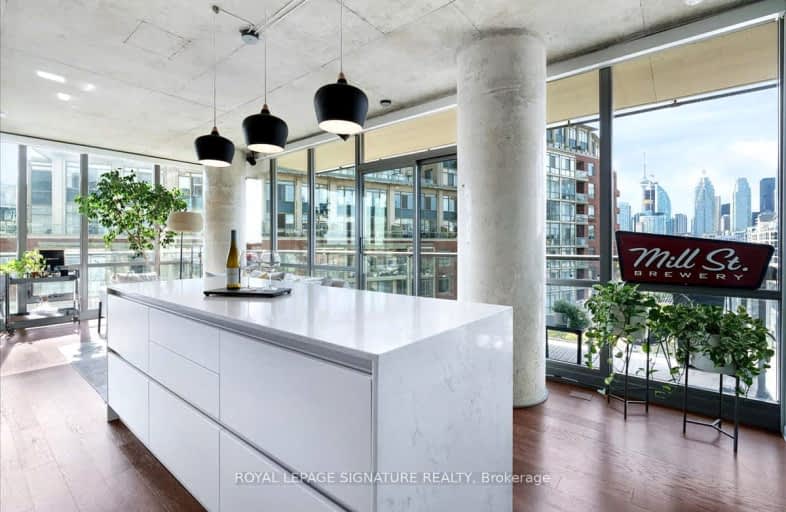Walker's Paradise
- Daily errands do not require a car.
Rider's Paradise
- Daily errands do not require a car.
Biker's Paradise
- Daily errands do not require a car.

Downtown Alternative School
Elementary: PublicSt Michael Catholic School
Elementary: CatholicSt Paul Catholic School
Elementary: CatholicMarket Lane Junior and Senior Public School
Elementary: PublicNelson Mandela Park Public School
Elementary: PublicLord Dufferin Junior and Senior Public School
Elementary: PublicMsgr Fraser College (St. Martin Campus)
Secondary: CatholicInglenook Community School
Secondary: PublicSt Michael's Choir (Sr) School
Secondary: CatholicSEED Alternative
Secondary: PublicEastdale Collegiate Institute
Secondary: PublicCollège français secondaire
Secondary: Public-
Rocco's No Frills
200 Front Street East, Toronto 0.42km -
Rabba Fine Foods
171 Front Street East, Toronto 0.59km -
Kabul Farms Supermarket
230 Parliament Street, Toronto 0.86km
-
Distillery District Shops & Galleries
33 Mill Street, Toronto 0.02km -
The Beer Store
41 Mill Street, Toronto 0.04km -
Mill Street Retail Store
11 Stage Rd, Toronto 0.23km
-
CACAO 70 Eatery (Distillery)
28 Gristmill Lane, Toronto 0.03km -
District Pizza
32 Gristmill Lane, Toronto 0.06km -
BOKU Japanese Eats + Drinks (Distillery District)
42 Gristmill Lane, Toronto 0.06km
-
The Palm POP UP
28 Gristmill Lane, Toronto 0.02km -
CACAO 70 Eatery (Distillery)
28 Gristmill Lane, Toronto 0.03km -
Arvo Coffee
17 Gristmill Lane, Toronto 0.04km
-
BMO Bank of Montreal
236 Front Street East, Toronto 0.31km -
CIBC Branch (Cash at ATM only)
230 Front Street East, Toronto 0.34km -
RBC Royal Bank
339 King Street East, Toronto 0.38km
-
Shell
548 Richmond Street East, Toronto 0.56km -
Petro-Canada
117 Jarvis Street, Toronto 0.96km -
Circle K
241 Church Street, Toronto 1.47km
-
Area Fitness
258 The Esplanade, Toronto 0.23km -
FITSQR
390 Cherry Street, Toronto 0.29km -
St. Lawrence Community Recreation Centre
230 The Esplanade, Toronto 0.32km
-
Parliament Square Park
Old Toronto 0.14km -
Parliament Square Park
44 Parliament Street, Toronto 0.14km -
Eastern & Trinity Parkette
Eastern Avenue, Toronto 0.26km
-
Toronto Public Library - St. Lawrence Branch
171 Front Street East, Toronto 0.61km -
ragweed library
216-52 Saint Lawrence Street, Toronto 0.73km -
Bona Fide
11 Grant Street, Toronto 1.39km
-
Lemon Water Wellness Clinic & General Store
9 Mill Street, Toronto 0.05km -
360 Healing Centre
360 King Street East, Toronto 0.38km -
YOUTH Mens Clinic Toronto
79 Berkeley Street Unit 2, Toronto 0.42km
-
Front St Pharmacy
431 King Street East, Toronto 0.37km -
Loblaw pharmacy
200 Front Street East, Toronto 0.42km -
St Lawrence Pharmacy
126 Lower Sherbourne Street, Toronto 0.55km
-
The Distillery Historic District
55 Mill Street, Toronto 0.15km -
Mehoi
15 Case Goods Lane Studio 107, Toronto 0.18km -
184 Front Street East
184 Front Street East, Toronto 0.49km
-
Blahzay Creative
170 Mill Street, Toronto 0.46km -
Imagine Cinemas Market Square
80 Front Street East, Toronto 0.93km -
Cineplex Cinemas Yonge-Dundas and VIP
402-10 Dundas Street East, Toronto 1.73km
-
Aprés Lounge
Canada 0.06km -
SpiritHouse Toronto
16 Trinity Street, Toronto 0.1km -
Stirling Room
16 Trinity Street, Toronto 0.1km
- 2 bath
- 3 bed
- 900 sqft
3711-38 Widmer Street, Toronto, Ontario • M5V 2E9 • Waterfront Communities C01
- 1 bath
- 2 bed
- 1000 sqft
8E-86 Gerrard Street East, Toronto, Ontario • M5B 2J1 • Church-Yonge Corridor
- 1 bath
- 3 bed
- 700 sqft
2410-251 Jarvis Street, Toronto, Ontario • M5B 2C2 • Church-Yonge Corridor
- 2 bath
- 2 bed
- 700 sqft
4304-55 Charles Street East, Toronto, Ontario • M4Y 0J1 • Church-Yonge Corridor
- 2 bath
- 2 bed
- 800 sqft
PH18-25 Lower Simcoe Street, Toronto, Ontario • M5J 3A1 • Waterfront Communities C01
- 2 bath
- 2 bed
- 800 sqft
706-25 Capreol Court, Toronto, Ontario • M5V 3Z7 • Waterfront Communities C01
- 2 bath
- 3 bed
- 700 sqft
2105-215 Queen Street, Toronto, Ontario • M5V 0P5 • Waterfront Communities C01
- — bath
- — bed
- — sqft
3101-35 Balmuto Street, Toronto, Ontario • M4Y 0A3 • Bay Street Corridor
- 1 bath
- 2 bed
- 800 sqft
1405-33 Charles Street East, Toronto, Ontario • M4Y 0A2 • Church-Yonge Corridor
- 2 bath
- 2 bed
- 800 sqft
3710-300 Front Street West, Toronto, Ontario • M5V 0E9 • Waterfront Communities C01
- 2 bath
- 2 bed
- 700 sqft
2607-170 Bayview Avenue, Toronto, Ontario • M5A 0M4 • Waterfront Communities C08













