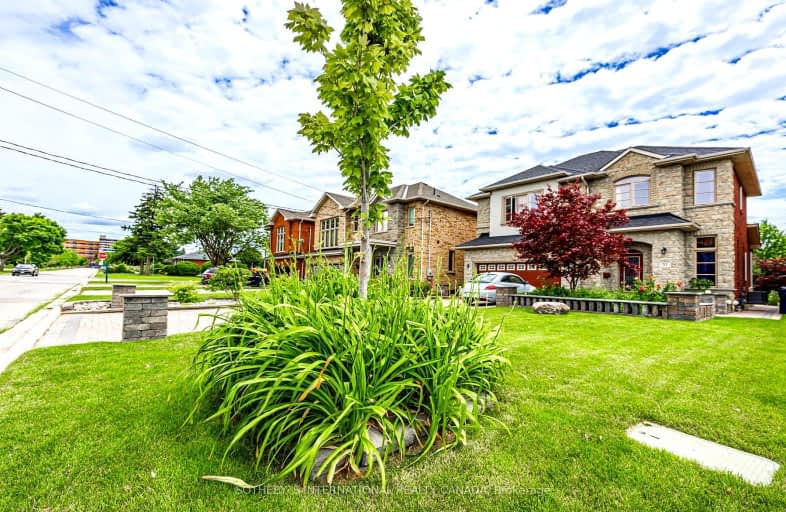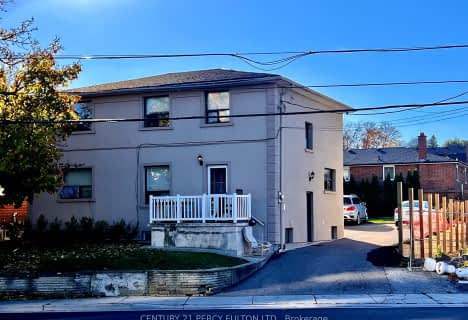Somewhat Walkable
- Some errands can be accomplished on foot.
Good Transit
- Some errands can be accomplished by public transportation.
Somewhat Bikeable
- Most errands require a car.

Westway Junior School
Elementary: PublicÉcole élémentaire Félix-Leclerc
Elementary: PublicSt Maurice Catholic School
Elementary: CatholicTransfiguration of our Lord Catholic School
Elementary: CatholicKingsview Village Junior School
Elementary: PublicDixon Grove Junior Middle School
Elementary: PublicCaring and Safe Schools LC1
Secondary: PublicSchool of Experiential Education
Secondary: PublicCentral Etobicoke High School
Secondary: PublicScarlett Heights Entrepreneurial Academy
Secondary: PublicDon Bosco Catholic Secondary School
Secondary: CatholicKipling Collegiate Institute
Secondary: Public-
Riverlea Park
919 Scarlett Rd, Toronto ON M9P 2V3 2.36km -
Esther Lorrie Park
Toronto ON 3.68km -
Centennial Park
156 Centennial Park Rd, Etobicoke ON M9C 5N3 5.49km
-
RBC Royal Bank
415 the Westway (Martingrove), Etobicoke ON M9R 1H5 2.13km -
HSBC Bank Canada
170 Attwell Dr, Toronto ON M9W 5Z5 3.1km -
RBC Royal Bank
600 Queens Plate Dr, Etobicoke ON M9W 0A4 4.46km
- 1 bath
- 1 bed
Bsmt-214 Dixon Road, Toronto, Ontario • M9P 2M1 • Kingsview Village-The Westway
- 1 bath
- 1 bed
Lower-53 Gracey Boulevard, Toronto, Ontario • M9R 2A2 • Willowridge-Martingrove-Richview
- 1 bath
- 2 bed
Bsmt-2787 Weston Road E Bsmt Road East, Toronto, Ontario • M9M 0A9 • Humberlea-Pelmo Park W5
- 1 bath
- 1 bed
- 1100 sqft
Bsmt-19 Saint Andrews Boulevard, Toronto, Ontario • M9R 1V9 • Kingsview Village-The Westway














