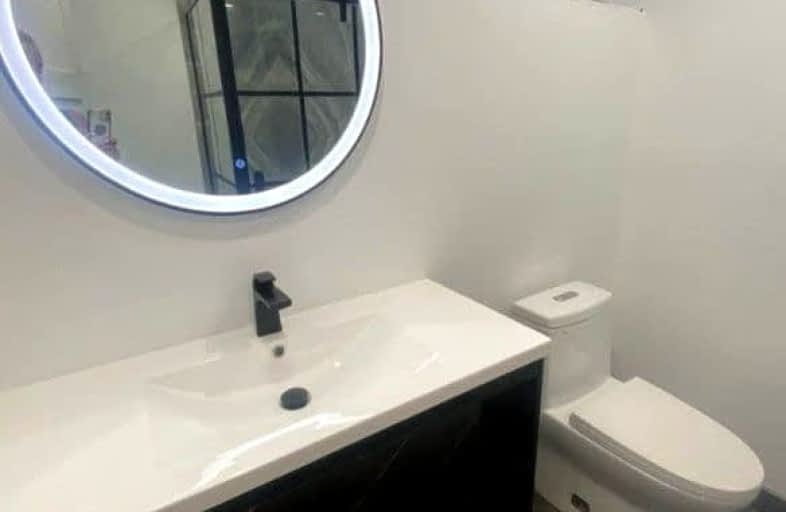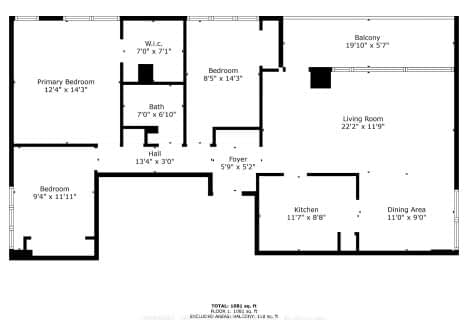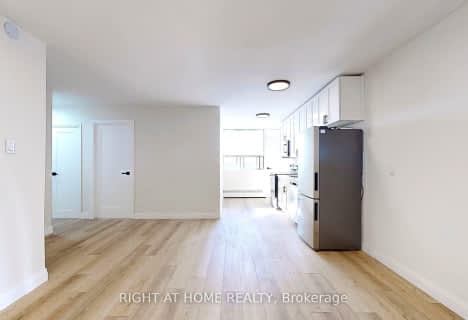
St George's Junior School
Elementary: PublicSt Demetrius Catholic School
Elementary: CatholicHumber Valley Village Junior Middle School
Elementary: PublicHilltop Middle School
Elementary: PublicFather Serra Catholic School
Elementary: CatholicAll Saints Catholic School
Elementary: CatholicSchool of Experiential Education
Secondary: PublicCentral Etobicoke High School
Secondary: PublicYork Humber High School
Secondary: PublicScarlett Heights Entrepreneurial Academy
Secondary: PublicEtobicoke Collegiate Institute
Secondary: PublicRichview Collegiate Institute
Secondary: Public-
Humbertown Park
Toronto ON 1.52km -
Chestnut Hill Park
Toronto ON 2.36km -
Marie Baldwin Park
746 Jane St, Toronto ON 2.95km
-
TD Bank Financial Group
250 Wincott Dr, Etobicoke ON M9R 2R5 1.41km -
President's Choice Financial ATM
3671 Dundas St W, Etobicoke ON M6S 2T3 3.07km -
Scotiabank
1151 Weston Rd (Eglinton ave west), Toronto ON M6M 4P3 3.43km
- 1 bath
- 1 bed
- 1100 sqft
LOWER-69 TILDEN Crescent, Toronto, Ontario • M9P 1V8 • Humber Heights
- 1 bath
- 1 bed
- 1100 sqft
Bsmt-19 St. Andrews Boulevard, Toronto, Ontario • M9R 1V9 • Kingsview Village-The Westway
- — bath
- — bed
416 Widdicombe Hill, Toronto, Ontario • M9R 1H7 • Willowridge-Martingrove-Richview
- 1 bath
- 2 bed
- 700 sqft
710-675 Martin Grove Road, Toronto, Ontario • M9R 3T5 • Princess-Rosethorn
- 1 bath
- 1 bed
74 Decarie Circle, Toronto, Ontario • M9B 3J3 • Eringate-Centennial-West Deane














