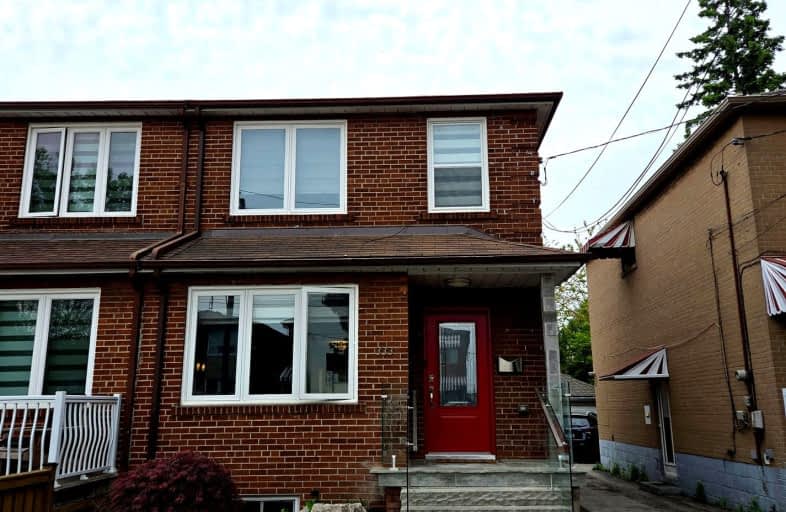Very Walkable
- Most errands can be accomplished on foot.
Excellent Transit
- Most errands can be accomplished by public transportation.
Biker's Paradise
- Daily errands do not require a car.

Harwood Public School
Elementary: PublicKing George Junior Public School
Elementary: PublicRockcliffe Middle School
Elementary: PublicGeorge Syme Community School
Elementary: PublicJames Culnan Catholic School
Elementary: CatholicSt Cecilia Catholic School
Elementary: CatholicThe Student School
Secondary: PublicUrsula Franklin Academy
Secondary: PublicRunnymede Collegiate Institute
Secondary: PublicBlessed Archbishop Romero Catholic Secondary School
Secondary: CatholicWestern Technical & Commercial School
Secondary: PublicHumberside Collegiate Institute
Secondary: Public-
Coronation Park
2700 Eglinton Ave W (at Blackcreek Dr.), Etobicoke ON M6M 1V1 2.44km -
Perth Square Park
350 Perth Ave (at Dupont St.), Toronto ON 2.45km -
Rennie Park
1 Rennie Ter, Toronto ON M6S 4Z9 2.52km
-
RBC Royal Bank
1970 Saint Clair Ave W, Toronto ON M6N 0A3 1.1km -
RBC Royal Bank
2329 Bloor St W (Windermere Ave), Toronto ON M6S 1P1 1.99km -
TD Bank Financial Group
2623 Eglinton Ave W, Toronto ON M6M 1T6 2.5km
- 1 bath
- 2 bed
Upper-2534 Saint Clair Avenue West, Toronto, Ontario • M6N 1L6 • Rockcliffe-Smythe
- 1 bath
- 1 bed
Lower-1041 Saint Clarens Avenue, Toronto, Ontario • M6H 3X8 • Corso Italia-Davenport
- 1 bath
- 2 bed
- 700 sqft
8 Clearview Heights, Toronto, Ontario • M6M 1Z9 • Beechborough-Greenbrook














