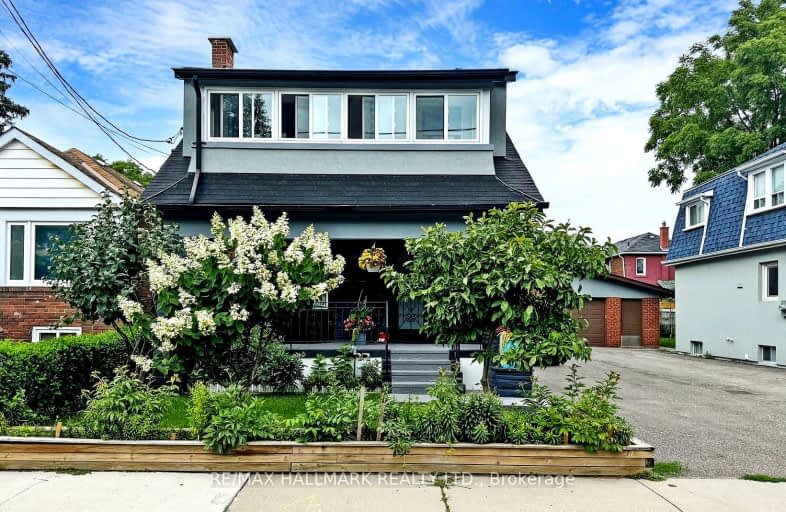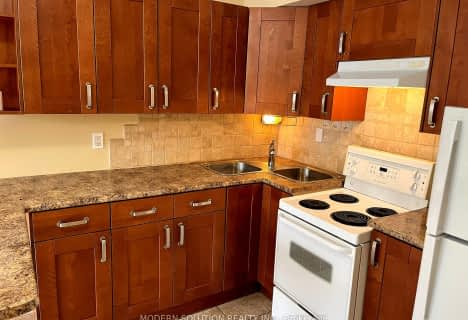Very Walkable
- Most errands can be accomplished on foot.
Excellent Transit
- Most errands can be accomplished by public transportation.
Bikeable
- Some errands can be accomplished on bike.

Dennis Avenue Community School
Elementary: PublicBala Avenue Community School
Elementary: PublicRoselands Junior Public School
Elementary: PublicBrookhaven Public School
Elementary: PublicOur Lady of Victory Catholic School
Elementary: CatholicSt Bernard Catholic School
Elementary: CatholicFrank Oke Secondary School
Secondary: PublicYork Humber High School
Secondary: PublicBlessed Archbishop Romero Catholic Secondary School
Secondary: CatholicWeston Collegiate Institute
Secondary: PublicYork Memorial Collegiate Institute
Secondary: PublicChaminade College School
Secondary: Catholic-
Wincott Park
Wincott Dr, Toronto ON 4.41km -
Perth Square Park
350 Perth Ave (at Dupont St.), Toronto ON 4.7km -
High Park
1873 Bloor St W (at Parkside Dr), Toronto ON M6R 2Z3 4.89km
-
Scotiabank
1151 Weston Rd (Eglinton ave west), Toronto ON M6M 4P3 0.75km -
TD Bank Financial Group
2623 Eglinton Ave W, Toronto ON M6M 1T6 1.76km -
CIBC
2400 Eglinton Ave W (at West Side Mall), Toronto ON M6M 1S6 2.4km
- 1 bath
- 1 bed
- 700 sqft
100 Flamborough Drive, Toronto, Ontario • M6M 2R7 • Brookhaven-Amesbury
- 1 bath
- 2 bed
Unit -678 Tretheway Drive East, Toronto, Ontario • M6M 4C4 • Brookhaven-Amesbury
- 1 bath
- 1 bed
- 700 sqft
Lower-110 Strathnairn Avenue, Toronto, Ontario • M6M 2G1 • Beechborough-Greenbrook














