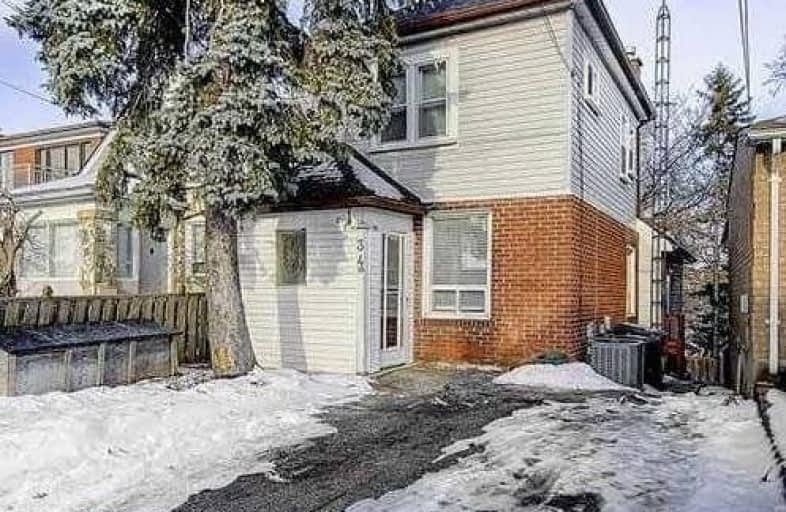
F H Miller Junior Public School
Elementary: Public
0.49 km
Fairbank Memorial Community School
Elementary: Public
0.98 km
General Mercer Junior Public School
Elementary: Public
0.76 km
Silverthorn Community School
Elementary: Public
0.43 km
St Matthew Catholic School
Elementary: Catholic
0.65 km
St Nicholas of Bari Catholic School
Elementary: Catholic
0.42 km
Vaughan Road Academy
Secondary: Public
2.31 km
George Harvey Collegiate Institute
Secondary: Public
0.73 km
Blessed Archbishop Romero Catholic Secondary School
Secondary: Catholic
1.50 km
York Memorial Collegiate Institute
Secondary: Public
1.08 km
Dante Alighieri Academy
Secondary: Catholic
2.76 km
Humberside Collegiate Institute
Secondary: Public
2.92 km





