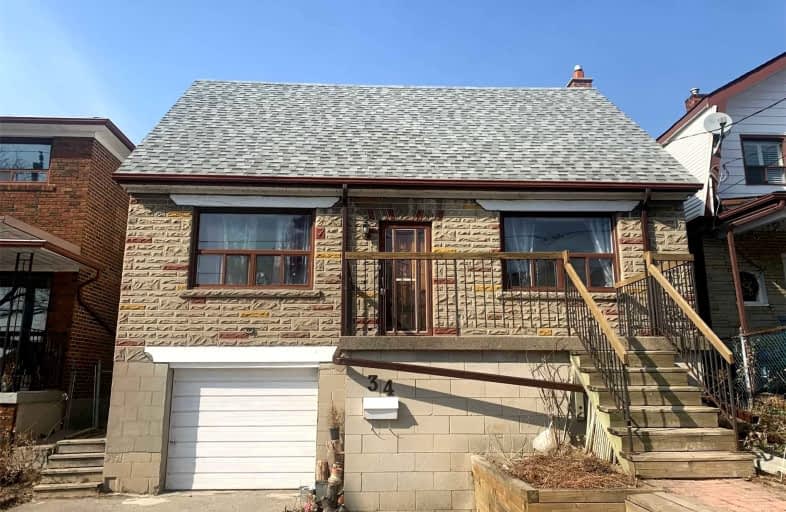
Immaculate Heart of Mary Catholic School
Elementary: Catholic
0.73 km
J G Workman Public School
Elementary: Public
1.20 km
Birch Cliff Public School
Elementary: Public
0.75 km
Warden Avenue Public School
Elementary: Public
0.56 km
Danforth Gardens Public School
Elementary: Public
1.28 km
Oakridge Junior Public School
Elementary: Public
0.81 km
Scarborough Centre for Alternative Studi
Secondary: Public
3.66 km
Notre Dame Catholic High School
Secondary: Catholic
2.47 km
Neil McNeil High School
Secondary: Catholic
2.19 km
Birchmount Park Collegiate Institute
Secondary: Public
1.00 km
Malvern Collegiate Institute
Secondary: Public
2.31 km
SATEC @ W A Porter Collegiate Institute
Secondary: Public
2.51 km
$
$2,275
- 2 bath
- 2 bed
- 700 sqft
Bsmt-20 Phillip Avenue, Toronto, Ontario • M1N 3P9 • Birchcliffe-Cliffside
$
$2,250
- 1 bath
- 2 bed
- 700 sqft
102-555 Birchmount Road, Toronto, Ontario • M1K 1P8 • Clairlea-Birchmount














