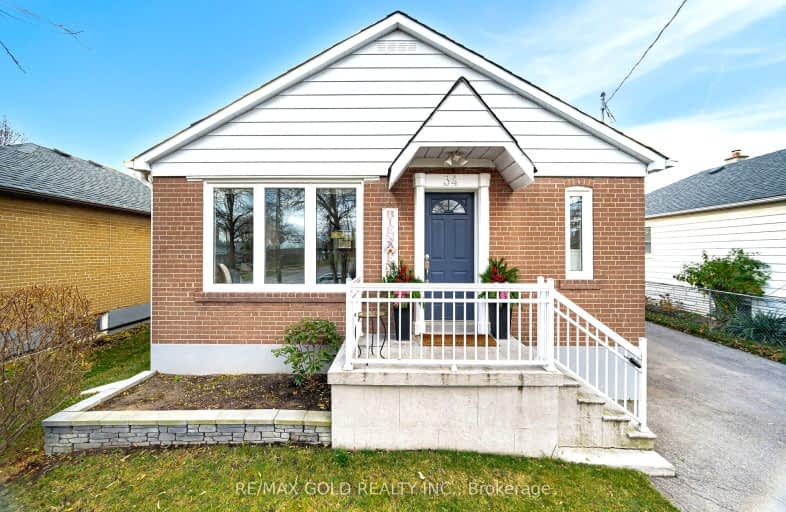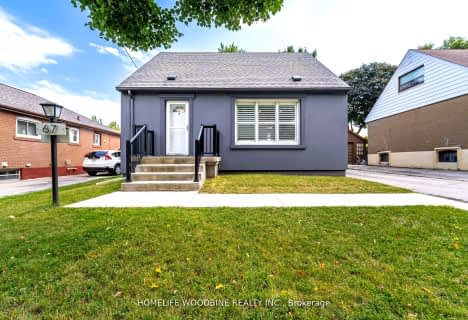Very Walkable
- Most errands can be accomplished on foot.
Good Transit
- Some errands can be accomplished by public transportation.
Bikeable
- Some errands can be accomplished on bike.

Boys Leadership Academy
Elementary: PublicBraeburn Junior School
Elementary: PublicThe Elms Junior Middle School
Elementary: PublicSt Simon Catholic School
Elementary: CatholicElmlea Junior School
Elementary: PublicSt Stephen Catholic School
Elementary: CatholicCaring and Safe Schools LC1
Secondary: PublicSchool of Experiential Education
Secondary: PublicDon Bosco Catholic Secondary School
Secondary: CatholicThistletown Collegiate Institute
Secondary: PublicMonsignor Percy Johnson Catholic High School
Secondary: CatholicSt. Basil-the-Great College School
Secondary: Catholic-
Rowntree Mills Park
Islington Ave (at Finch Ave W), Toronto ON 3.99km -
Bratty Park
Bratty Rd, Toronto ON M3J 1E9 6.42km -
Chestnut Hill Park
Toronto ON 6.74km
-
TD Bank Financial Group
2038 Kipling Ave, Rexdale ON M9W 4K1 1.49km -
TD Bank Financial Group
250 Wincott Dr, Etobicoke ON M9R 2R5 3.91km -
TD Bank Financial Group
2709 Jane St, Downsview ON M3L 1S3 4.12km
- 2 bath
- 3 bed
215 Thistle Down Boulevard, Toronto, Ontario • M9V 1K4 • Thistletown-Beaumonde Heights
- 1 bath
- 3 bed
- 1100 sqft
31 Guiness Avenue, Toronto, Ontario • M9W 3L1 • West Humber-Clairville














