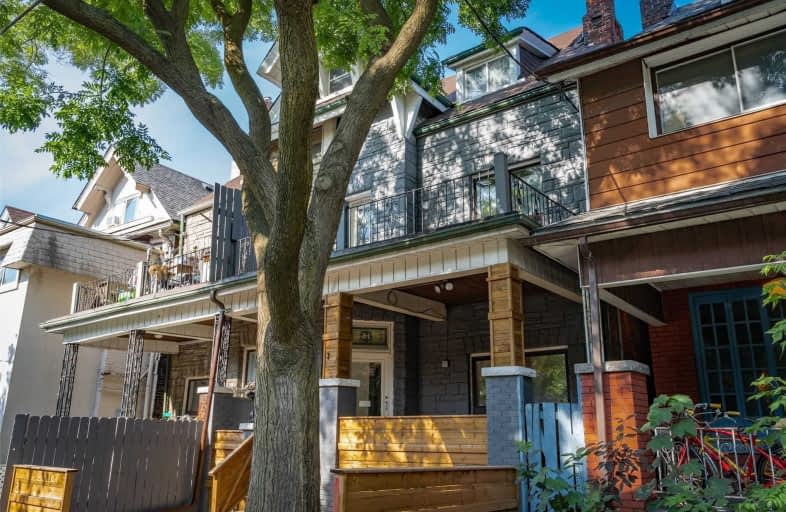
City View Alternative Senior School
Elementary: Public
0.74 km
Shirley Street Junior Public School
Elementary: Public
0.74 km
Holy Family Catholic School
Elementary: Catholic
0.42 km
St Ambrose Catholic School
Elementary: Catholic
0.77 km
Parkdale Junior and Senior Public School
Elementary: Public
0.17 km
Queen Victoria Junior Public School
Elementary: Public
0.62 km
Caring and Safe Schools LC4
Secondary: Public
1.81 km
Msgr Fraser College (Southwest)
Secondary: Catholic
1.39 km
ÉSC Saint-Frère-André
Secondary: Catholic
1.21 km
École secondaire Toronto Ouest
Secondary: Public
1.30 km
Parkdale Collegiate Institute
Secondary: Public
0.28 km
St Mary Catholic Academy Secondary School
Secondary: Catholic
1.81 km
$
$1,250,000
- 2 bath
- 6 bed
- 2000 sqft
225 Delaware Avenue, Toronto, Ontario • M6H 2T4 • Dovercourt-Wallace Emerson-Junction
$
$1,499,900
- 3 bath
- 6 bed
29 Wade Avenue, Toronto, Ontario • M6H 1P4 • Dovercourt-Wallace Emerson-Junction




