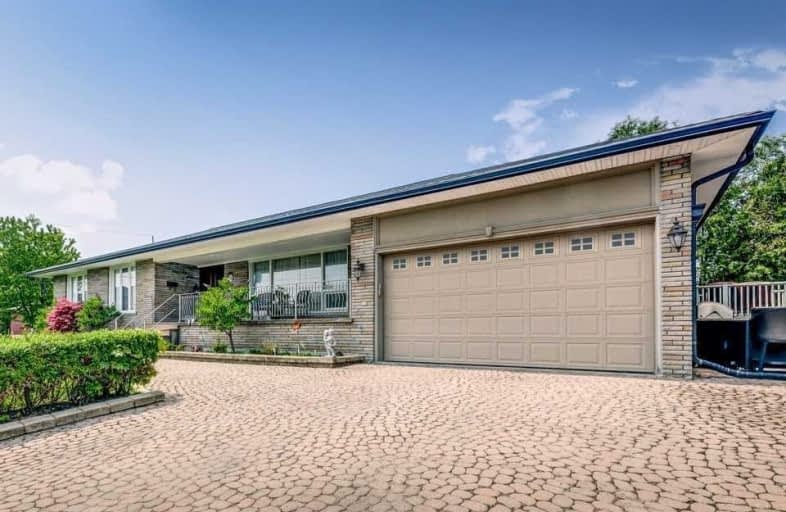
Lawrence Heights Middle School
Elementary: PublicFairbank Public School
Elementary: PublicSt Charles Catholic School
Elementary: CatholicSts Cosmas and Damian Catholic School
Elementary: CatholicRegina Mundi Catholic School
Elementary: CatholicSt Thomas Aquinas Catholic School
Elementary: CatholicVaughan Road Academy
Secondary: PublicYorkdale Secondary School
Secondary: PublicOakwood Collegiate Institute
Secondary: PublicJohn Polanyi Collegiate Institute
Secondary: PublicForest Hill Collegiate Institute
Secondary: PublicDante Alighieri Academy
Secondary: Catholic-
Lady York Foods
2939 Dufferin Street, North York 0.47km -
Zito's Marketplace
210 Marlee Avenue, North York 0.56km -
Sobeys Urban Fresh Rosebury Square
145 Marlee Avenue, York 0.74km
-
Wine Rack
700 Lawrence Avenue West, North York 1.16km -
The Beer Store
529 Oakwood Avenue, York 1.54km -
Grafstein Wines
2803 Bathurst Street, North York 1.88km
-
McDonald's
2781 Dufferin Street, Toronto 0.28km -
DaRosa Cafe & Restaurant
2853 Dufferin Street, North York 0.3km -
Beautiful City Restaurant L.L.B.O
2846 Dufferin Street, North York 0.32km
-
McDonald's
2781 Dufferin Street, Toronto 0.28km -
Neighbours Coffee
Canada 0.31km -
Tony's Espresso Bar
2871 Dufferin Street, North York 0.32km
-
CIBC Branch with ATM
2866 Dufferin Street, North York 0.36km -
RBC Royal Bank
2765 Dufferin Street, Toronto 0.39km -
Bank Bros & Son Ltd.
7-100 Wingold Avenue, North York 0.94km
-
Petro-Canada
2863 Dufferin Street, North York 0.33km -
Shell
850 Roselawn Avenue, York 0.76km -
Petro-Canada
695 Lawrence Avenue West, North York 1.02km
-
Little Jamaica Calisthenics Equipment
440 Hopewell Avenue, Toronto 0.72km -
The Uptown POWERSTATION
3019 Dufferin Street, lower level, Toronto 0.81km -
Front & Centre Dance Academy
1200 Castlefield Avenue, York 0.91km
-
Hillmount Parkette
North York 0.19km -
J.T. Watson Park
605 Ridelle Avenue, Toronto 0.53km -
J.T. Watson Park
York 0.55km
-
Toronto Public Library - Maria A. Shchuka Branch
1745 Eglinton Avenue West, York 1.14km -
Cham Shan Temple Buddhist Gallery
1224 Lawrence Avenue West, North York 1.68km -
Caffeine Library
372 Atlas Avenue, York 1.87km
-
Toronto Minor Surgery Center - TMSC
2920 Dufferin Street Suite 202, North York 0.46km -
North York Diagnostic and Cardiac Centre - Toronto - Marlee Ave
250 Marlee Avenue, North York 0.53km -
Hopewell Pharmacy & Clinic
100 Marlee Avenue, York 0.92km
-
Glen Park Pharmacy
2920 Dufferin Street, Toronto 0.46km -
Briarhill Pharmacy
2700 Dufferin Street, York 0.51km -
Rexall
249 Marlee Avenue Unit B, North York 0.59km
-
wifi markham 2244547 -instabridge
3010 Dufferin Street, North York 0.78km -
Miranda Design Centre
1200 Castlefield Avenue, York 0.96km -
Board Walk Shoes
Lawrence Square Shopping Centre, 700 Lawrence Avenue West, North York 1.15km
-
Miami Wings
594 Marlee Avenue, North York 0.52km -
HIGH BAR Hospitality & Event Group
148 Locksley Avenue, Toronto 0.56km -
Tambayan.Co
541 Marlee Avenue, North York 0.57km
- 6 bath
- 5 bed
- 3000 sqft
1166 Glengrove Avenue West, Toronto, Ontario • M6B 2K4 • Yorkdale-Glen Park














