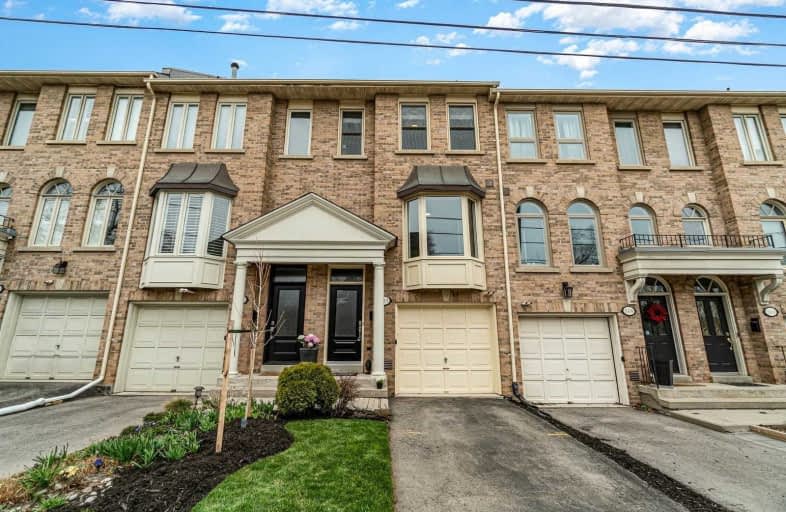Sold on Apr 10, 2021
Note: Property is not currently for sale or for rent.

-
Type: Att/Row/Twnhouse
-
Style: 2-Storey
-
Lot Size: 16.1 x 49.5 Feet
-
Age: No Data
-
Taxes: $3,352 per year
-
Days on Site: 4 Days
-
Added: Apr 06, 2021 (4 days on market)
-
Updated:
-
Last Checked: 3 months ago
-
MLS®#: W5181982
-
Listed By: Century 21 atria realty inc., brokerage
Beeautiful Exclusive Townhome In Grand Hampton Estates. This Spacious Freehold Is Renovated Throughout With Crown Mouldings, Hardwood, Stainless Appliances And Large Master With Fireplace, Walk-In Closet & Ensuite (Soaker Tub W Spa Jets. Roof(2015) Windows/Doors(2019) Kitchen(2020) Water Tank(2021) New Furnace(2015) Fenced Yard. Smart Lighting Throughout & Much More. Walk To Ttc & Go. 1 Bus To Subway, Restauraunts, Cineplex, Sherway
Extras
Excluded - Kitchen Espresso Machine
Property Details
Facts for 07-34 Mendota Road, Toronto
Status
Days on Market: 4
Last Status: Sold
Sold Date: Apr 10, 2021
Closed Date: Jun 30, 2021
Expiry Date: Jun 09, 2021
Sold Price: $1,050,000
Unavailable Date: Apr 10, 2021
Input Date: Apr 06, 2021
Prior LSC: Listing with no contract changes
Property
Status: Sale
Property Type: Att/Row/Twnhouse
Style: 2-Storey
Area: Toronto
Community: Stonegate-Queensway
Inside
Bedrooms: 2
Bedrooms Plus: 1
Bathrooms: 2
Kitchens: 1
Rooms: 6
Den/Family Room: Yes
Air Conditioning: Central Air
Fireplace: Yes
Washrooms: 2
Building
Basement: W/O
Heat Type: Forced Air
Heat Source: Gas
Exterior: Brick
Water Supply: Municipal
Special Designation: Unknown
Parking
Driveway: Private
Garage Spaces: 1
Garage Type: Attached
Covered Parking Spaces: 1
Total Parking Spaces: 2
Fees
Tax Year: 2020
Tax Legal Description: Plan M110 Part Lot 322 Rp66R17591
Taxes: $3,352
Land
Cross Street: Royal York/Queensway
Municipality District: Toronto W07
Fronting On: North
Pool: None
Sewer: Sewers
Lot Depth: 49.5 Feet
Lot Frontage: 16.1 Feet
Additional Media
- Virtual Tour: http://listings.nextdoorphotos.com/34mendotardunit7/?mls
Rooms
Room details for 07-34 Mendota Road, Toronto
| Type | Dimensions | Description |
|---|---|---|
| Living Main | 3.65 x 4.65 | Hardwood Floor |
| Dining Main | 3.65 x 4.25 | Hardwood Floor |
| Kitchen Main | 3.25 x 3.95 | Ceramic Floor |
| Master 2nd | 4.55 x 4.65 | Broadloom |
| 2nd Br 2nd | 3.05 x 4.65 | Broadloom |
| Family Lower | 3.05 x 4.55 | Walk-Out |
| XXXXXXXX | XXX XX, XXXX |
XXXX XXX XXXX |
$X,XXX,XXX |
| XXX XX, XXXX |
XXXXXX XXX XXXX |
$XXX,XXX |
| XXXXXXXX XXXX | XXX XX, XXXX | $1,050,000 XXX XXXX |
| XXXXXXXX XXXXXX | XXX XX, XXXX | $949,000 XXX XXXX |

George R Gauld Junior School
Elementary: PublicKaren Kain School of the Arts
Elementary: PublicSt Louis Catholic School
Elementary: CatholicDavid Hornell Junior School
Elementary: PublicSt Leo Catholic School
Elementary: CatholicJohn English Junior Middle School
Elementary: PublicLakeshore Collegiate Institute
Secondary: PublicRunnymede Collegiate Institute
Secondary: PublicEtobicoke School of the Arts
Secondary: PublicEtobicoke Collegiate Institute
Secondary: PublicFather John Redmond Catholic Secondary School
Secondary: CatholicBishop Allen Academy Catholic Secondary School
Secondary: Catholic

