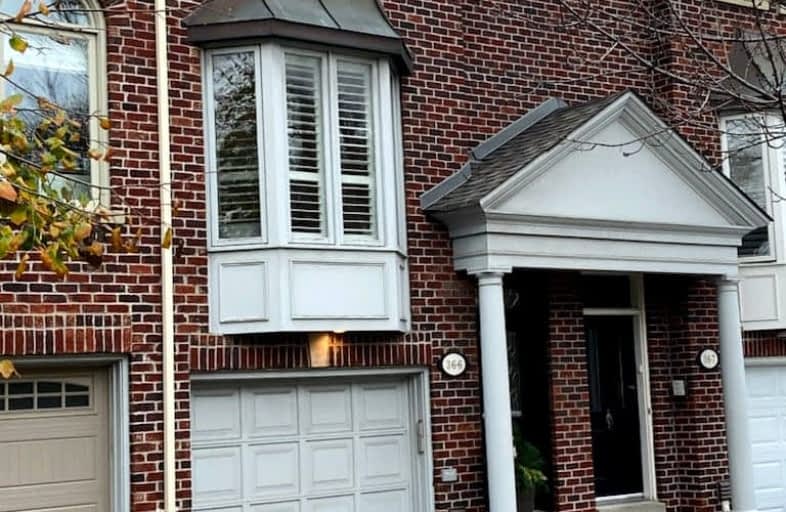Very Walkable
- Most errands can be accomplished on foot.
71
/100
Good Transit
- Some errands can be accomplished by public transportation.
65
/100
Bikeable
- Some errands can be accomplished on bike.
65
/100

George R Gauld Junior School
Elementary: Public
0.48 km
Karen Kain School of the Arts
Elementary: Public
0.78 km
St Mark Catholic School
Elementary: Catholic
1.22 km
St Louis Catholic School
Elementary: Catholic
0.36 km
David Hornell Junior School
Elementary: Public
0.87 km
St Leo Catholic School
Elementary: Catholic
1.13 km
The Student School
Secondary: Public
4.00 km
Lakeshore Collegiate Institute
Secondary: Public
3.14 km
Etobicoke School of the Arts
Secondary: Public
0.88 km
Etobicoke Collegiate Institute
Secondary: Public
3.50 km
Father John Redmond Catholic Secondary School
Secondary: Catholic
3.70 km
Bishop Allen Academy Catholic Secondary School
Secondary: Catholic
1.25 km
-
Park Lawn Park
Pk Lawn Rd, Etobicoke ON M8Y 4B6 1.59km -
Loggia Condominiums
1040 the Queensway (at Islington Ave.), Etobicoke ON M8Z 0A7 1.6km -
Humber Bay Park West
100 Humber Bay Park Rd W, Toronto ON 1.64km
-
RBC Royal Bank
1000 the Queensway, Etobicoke ON M8Z 1P7 0.68km -
TD Bank Financial Group
2472 Lake Shore Blvd W (Allen Ave), Etobicoke ON M8V 1C9 1.4km -
CIBC
2935 Lake Shore Blvd W (at Islington Ave.), Etobicoke ON M8V 1J5 2.77km


