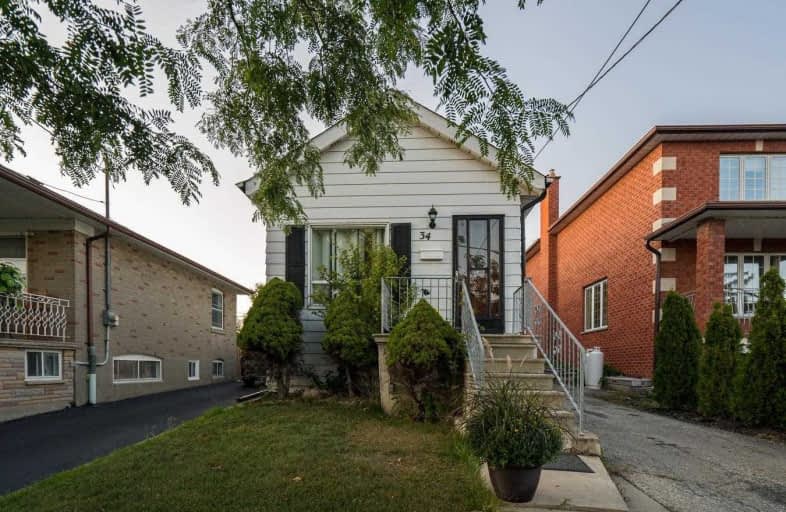
Video Tour

Boys Leadership Academy
Elementary: Public
1.03 km
Braeburn Junior School
Elementary: Public
1.23 km
The Elms Junior Middle School
Elementary: Public
1.08 km
St Simon Catholic School
Elementary: Catholic
0.27 km
Elmlea Junior School
Elementary: Public
0.94 km
St Stephen Catholic School
Elementary: Catholic
1.25 km
Caring and Safe Schools LC1
Secondary: Public
2.16 km
School of Experiential Education
Secondary: Public
2.08 km
Emery EdVance Secondary School
Secondary: Public
3.23 km
Don Bosco Catholic Secondary School
Secondary: Catholic
2.21 km
Thistletown Collegiate Institute
Secondary: Public
2.08 km
St. Basil-the-Great College School
Secondary: Catholic
1.02 km




