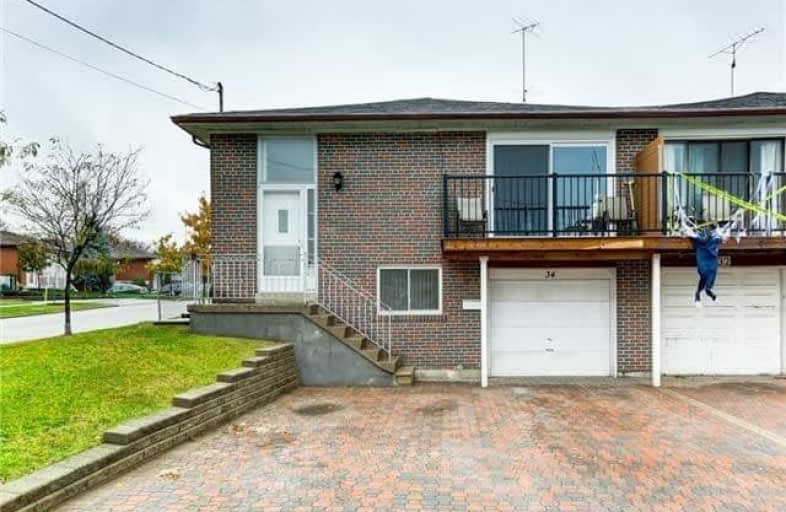
St Catherine of Siena Catholic Elementary School
Elementary: Catholic
1.76 km
Venerable John Merlini Catholic School
Elementary: Catholic
0.76 km
St Roch Catholic School
Elementary: Catholic
1.18 km
Humber Summit Middle School
Elementary: Public
1.57 km
Gracedale Public School
Elementary: Public
1.48 km
North Kipling Junior Middle School
Elementary: Public
1.42 km
Thistletown Collegiate Institute
Secondary: Public
4.01 km
Woodbridge College
Secondary: Public
2.03 km
Holy Cross Catholic Academy High School
Secondary: Catholic
2.74 km
Father Henry Carr Catholic Secondary School
Secondary: Catholic
3.24 km
North Albion Collegiate Institute
Secondary: Public
1.92 km
West Humber Collegiate Institute
Secondary: Public
3.66 km




