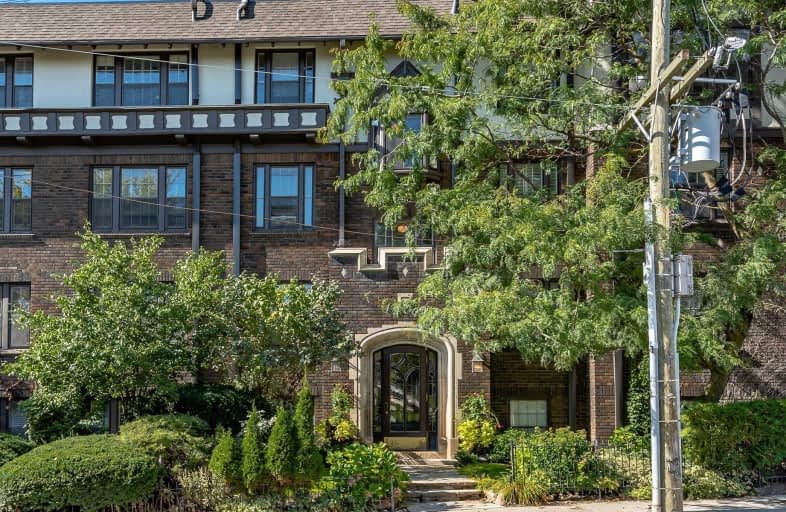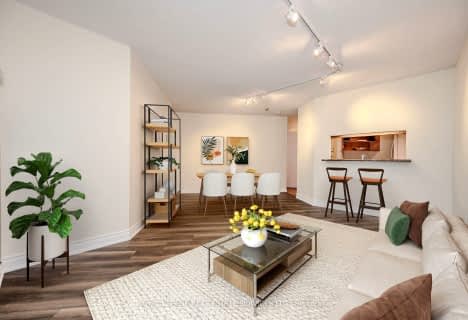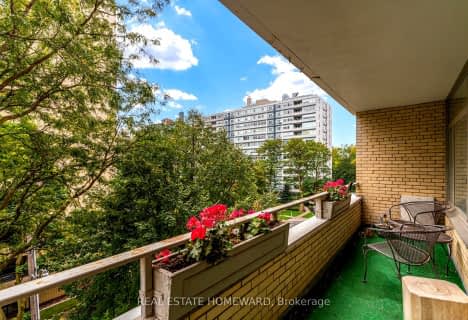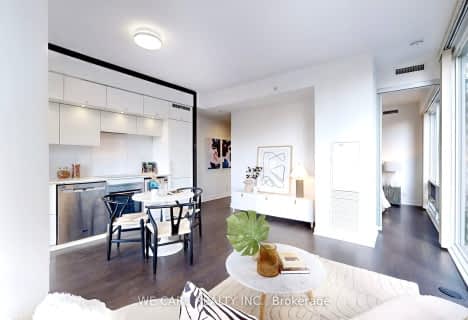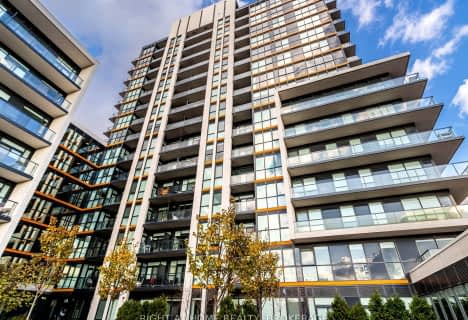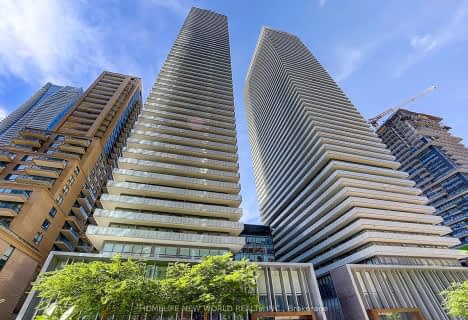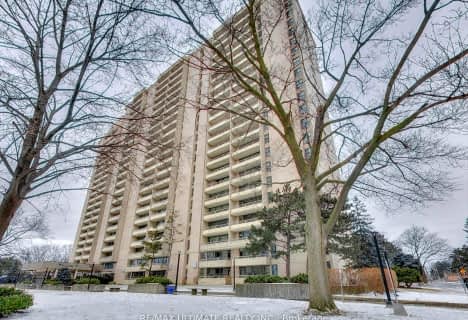Walker's Paradise
- Daily errands do not require a car.
Excellent Transit
- Most errands can be accomplished by public transportation.
Very Bikeable
- Most errands can be accomplished on bike.

Cottingham Junior Public School
Elementary: PublicHoly Rosary Catholic School
Elementary: CatholicHillcrest Community School
Elementary: PublicPalmerston Avenue Junior Public School
Elementary: PublicBrown Junior Public School
Elementary: PublicForest Hill Junior and Senior Public School
Elementary: PublicMsgr Fraser Orientation Centre
Secondary: CatholicMsgr Fraser College (Alternate Study) Secondary School
Secondary: CatholicLoretto College School
Secondary: CatholicForest Hill Collegiate Institute
Secondary: PublicHarbord Collegiate Institute
Secondary: PublicCentral Technical School
Secondary: Public-
Sir Winston Churchill Park
301 St Clair Ave W (at Spadina Rd), Toronto ON M4V 1S4 0.14km -
Humewood Park
Pinewood Ave (Humewood Grdns), Toronto ON 1.19km -
Jean Sibelius Square
Wells St and Kendal Ave, Toronto ON 1.47km
-
CIBC
535 Saint Clair Ave W (at Vaughan Rd.), Toronto ON M6C 1A3 0.75km -
TD Bank Financial Group
165 Ave Rd (at Davenport Rd.), Toronto ON M5R 3S4 1.64km -
RBC Royal Bank
972 Bloor St W (Dovercourt), Toronto ON M6H 1L6 2.94km
More about this building
View 340 Spadina Road, Toronto- 1 bath
- 2 bed
- 800 sqft
2104-15 Maitland Place, Toronto, Ontario • M4Y 2X3 • Cabbagetown-South St. James Town
- 2 bath
- 2 bed
- 800 sqft
406-77 Maitland Place, Toronto, Ontario • M4Y 2V6 • Cabbagetown-South St. James Town
- 1 bath
- 2 bed
- 700 sqft
1410-15 Grenville Street, Toronto, Ontario • M4Y 0B9 • Bay Street Corridor
- 2 bath
- 2 bed
- 700 sqft
216-1603 Eglinton Avenue West, Toronto, Ontario • M6E 0A1 • Oakwood Village
- 2 bath
- 2 bed
- 800 sqft
205-43 Eglinton Avenue East, Toronto, Ontario • M4P 1A2 • Mount Pleasant West
- 1 bath
- 2 bed
- 600 sqft
809-42 Charles Street East, Toronto, Ontario • M4Y 1N3 • Church-Yonge Corridor
- 2 bath
- 2 bed
- 600 sqft
202-99 Broadway Avenue, Toronto, Ontario • M4P 0E3 • Mount Pleasant East
- 1 bath
- 2 bed
- 500 sqft
1802-319 Jarvis Street, Toronto, Ontario • M5B 0C8 • Church-Yonge Corridor
- 2 bath
- 2 bed
- 800 sqft
#309-555 Yonge Street, Toronto, Ontario • M4Y 3A6 • Church-Yonge Corridor
- 1 bath
- 2 bed
- 1000 sqft
2009-360 Ridelle Avenue, Toronto, Ontario • M6B 1K1 • Briar Hill-Belgravia
- 2 bath
- 2 bed
- 1000 sqft
2217-360 Ridelle Avenue, Toronto, Ontario • M6B 1K1 • Briar Hill-Belgravia
