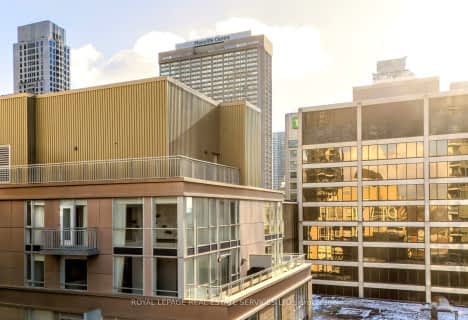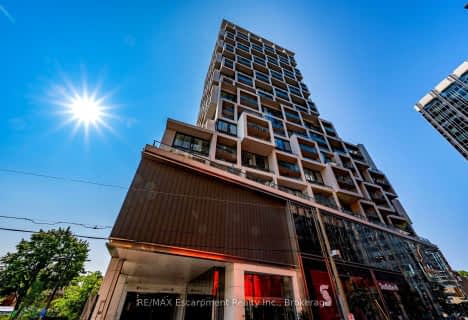Very Walkable
- Most errands can be accomplished on foot.
Excellent Transit
- Most errands can be accomplished by public transportation.
Very Bikeable
- Most errands can be accomplished on bike.

Holy Rosary Catholic School
Elementary: CatholicHillcrest Community School
Elementary: PublicPalmerston Avenue Junior Public School
Elementary: PublicHumewood Community School
Elementary: PublicBrown Junior Public School
Elementary: PublicForest Hill Junior and Senior Public School
Elementary: PublicMsgr Fraser Orientation Centre
Secondary: CatholicMsgr Fraser College (Alternate Study) Secondary School
Secondary: CatholicLoretto College School
Secondary: CatholicForest Hill Collegiate Institute
Secondary: PublicMarshall McLuhan Catholic Secondary School
Secondary: CatholicCentral Technical School
Secondary: Public-
Forest Hill Road Park
179A Forest Hill Rd, Toronto ON 1.49km -
Jean Sibelius Square
Wells St and Kendal Ave, Toronto ON 1.54km -
Ramsden Park
1 Ramsden Rd (Yonge Street), Toronto ON M6E 2N1 2.01km
-
CIBC
535 Saint Clair Ave W (at Vaughan Rd.), Toronto ON M6C 1A3 0.73km -
TD Bank Financial Group
870 St Clair Ave W, Toronto ON M6C 1C1 1.74km -
Scotiabank
334 Bloor St W (at Spadina Rd.), Toronto ON M5S 1W9 2.12km
For Sale
More about this building
View 342 Spadina Road, Toronto- 3 bath
- 3 bed
- 1800 sqft
01-16 Relmar Road, Toronto, Ontario • M5P 2Y5 • Forest Hill South
- 2 bath
- 3 bed
- 1400 sqft
907-185 Alberta Avenue, Toronto, Ontario • M6C 0A5 • Oakwood Village
- 2 bath
- 2 bed
- 1000 sqft
1510-99 Foxbar Road, Toronto, Ontario • M4V 2G5 • Yonge-St. Clair
- 3 bath
- 2 bed
- 1600 sqft
PH7-120 Homewood Avenue, Toronto, Ontario • M4Y 2J3 • North St. James Town
- 2 bath
- 3 bed
- 2000 sqft
410-278 Bloor Street East, Toronto, Ontario • M4W 3M4 • Rosedale-Moore Park
- 3 bath
- 3 bed
- 1400 sqft
1603-5 Soudan Avenue, Toronto, Ontario • M4S 0B1 • Mount Pleasant West












