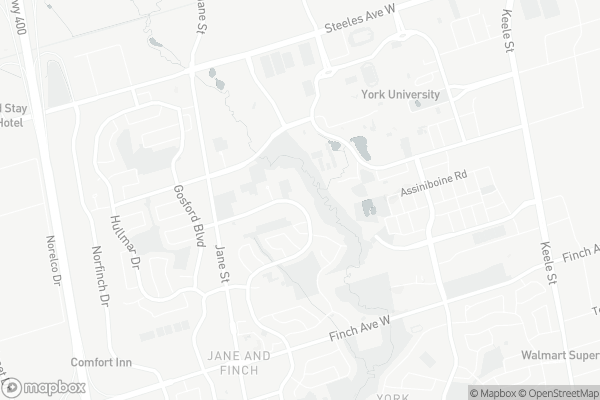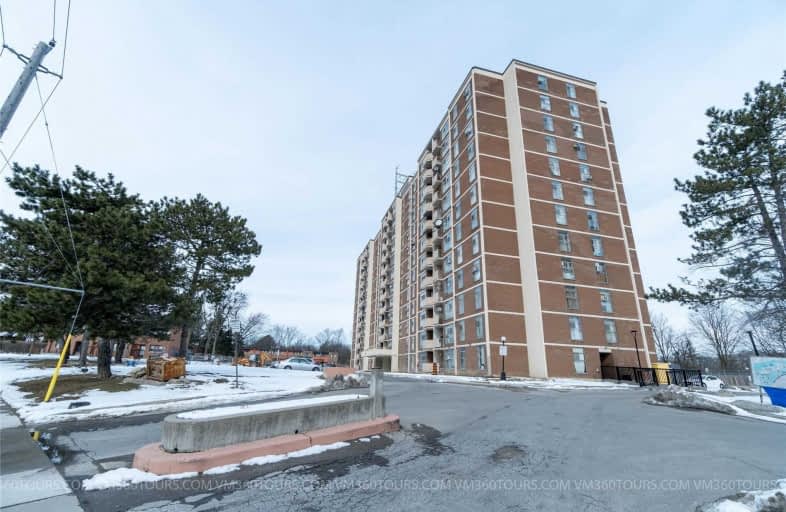Car-Dependent
- Most errands require a car.
Excellent Transit
- Most errands can be accomplished by public transportation.
Bikeable
- Some errands can be accomplished on bike.

Gosford Public School
Elementary: PublicShoreham Public School
Elementary: PublicTopcliff Public School
Elementary: PublicBrookview Middle School
Elementary: PublicDriftwood Public School
Elementary: PublicSt Charles Garnier Catholic School
Elementary: CatholicEmery EdVance Secondary School
Secondary: PublicMsgr Fraser College (Norfinch Campus)
Secondary: CatholicC W Jefferys Collegiate Institute
Secondary: PublicEmery Collegiate Institute
Secondary: PublicJames Cardinal McGuigan Catholic High School
Secondary: CatholicWestview Centennial Secondary School
Secondary: Public-
Break Room
York Student Centre, 4700 Keele Street, Lower Level, Toronto, ON M3J 1P3 1.1km -
Absinthe Pub and Coffee Shop
4700 Keele Street, Toronto, ON M3J 2S5 1.34km -
Hoops Sports Bar & Grill
4207 Keele Street, North York, ON M3J 3T8 1.7km
-
Hoang Viet Bakery Coffee
4730 Jane Street, Toronto, ON M3N 2L2 0.72km -
Tim Hortons
1970 Campus Walk, Toronto, ON M3J 2S5 0.99km -
Aroma Espresso Bar
105 The Pond Road, Toronto, ON M3J 2S5 0.89km
-
Shoppers Drug Mart
3689 Jane St, Toronto, ON M3N 2K1 1.3km -
Shoppers Drug Mart
4700 Keele Street, York Lanes, Toronto, ON M3J 1P3 1.75km -
Jane Centre Pharmacy
2780 Jane Street, North York, ON M3N 2J2 2.13km
-
Driftwood Fish & Chips
393 Av Driftwood, North York, ON M3N 2P6 0.24km -
Tri Star Restaurant
4724 Jane Street, Unit 6, North York, ON M3N 2L2 0.75km -
Delight food
4712 Jane Street, North YorK, ON M3N 2L2 0.72km
-
York Lanes
4700 Keele Street, Toronto, ON M3J 2S5 1.16km -
Yorkgate Mall
1 Yorkgate Boulervard, Unit 210, Toronto, ON M3N 3A1 1.28km -
Riocan Marketplace
81 Gerry Fitzgerald Drive, Toronto, ON M3J 3N3 3.76km
-
Smart Choice Foodmart
4734 Jane Street, Toronto, ON M3N 2L3 0.79km -
Cactus Exotic Foods
1911 Finch Avenue W, North York, ON M3N 2V2 1.23km -
Nohadra Market Wholesale Bulk Food
3200 Steeles Avenue W, Concord, ON L4K 2Y2 1.32km
-
Black Creek Historic Brewery
1000 Murray Ross Parkway, Toronto, ON M3J 2P3 0.94km -
LCBO
7850 Weston Road, Building C5, Woodbridge, ON L4L 9N8 3.9km -
LCBO
2625D Weston Road, Toronto, ON M9N 3W1 6.27km
-
Jane & Finch Esso
4000 Jane Street, North York, ON M3N 2K2 1.16km -
Petro Canada
3900 Jane St, Toronto, ON M3N 1.26km -
The Fireside Group
71 Adesso Drive, Unit 2, Vaughan, ON L4K 3C7 1.54km
-
Cineplex Cinemas Vaughan
3555 Highway 7, Vaughan, ON L4L 9H4 3.4km -
Albion Cinema I & II
1530 Albion Road, Etobicoke, ON M9V 1B4 6.54km -
Imagine Cinemas Promenade
1 Promenade Circle, Lower Level, Thornhill, ON L4J 4P8 6.6km
-
York Woods Library Theatre
1785 Finch Avenue W, Toronto, ON M3N 1.02km -
Toronto Public Library
1785 Finch Avenue W, Toronto, ON M3N 1.04km -
Jane and Sheppard Library
1906 Sheppard Avenue W, Toronto, ON M3L 3.06km
-
Humber River Regional Hospital
2111 Finch Avenue W, North York, ON M3N 1N1 1.78km -
Humber River Hospital
1235 Wilson Avenue, Toronto, ON M3M 0B2 5.19km -
Baycrest
3560 Bathurst Street, North York, ON M6A 2E1 7.53km
-
Conley Park North
120 Conley St (Conley St & McCabe Cres), Vaughan ON 4.82km -
Downsview Memorial Parkette
Keele St. and Wilson Ave., Toronto ON 5.17km -
Antibes Park
58 Antibes Dr (at Candle Liteway), Toronto ON M2R 3K5 5.26km
-
TD Bank Financial Group
2300 Steeles Ave W (Keele St.), Vaughan ON L4K 5X6 2.11km -
TD Bank Financial Group
4999 Steeles Ave W (at Weston Rd.), North York ON M9L 1R4 2.73km -
RBC Royal Bank
3336 Keele St (at Sheppard Ave W), Toronto ON M3J 1L5 3.18km
For Sale
More about this building
View 345 Driftwood Avenue, Toronto- 1 bath
- 2 bed
- 1000 sqft
1002-235 Grandravine Drive, Toronto, Ontario • M3N 1J2 • Glenfield-Jane Heights





