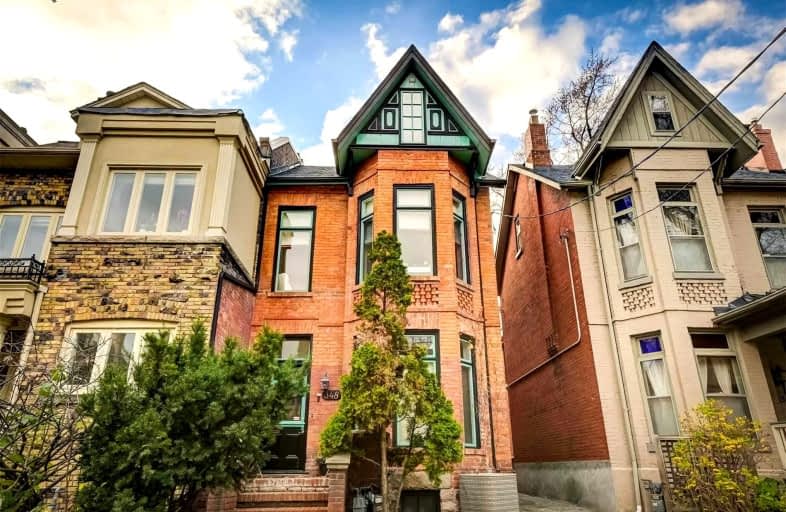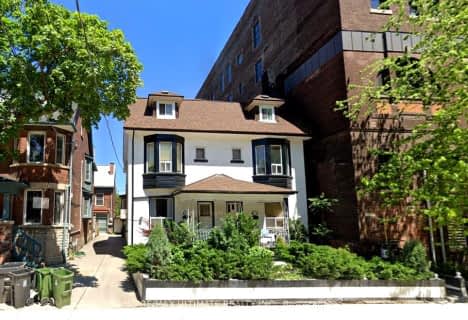
da Vinci School
Elementary: Public
1.02 km
Lord Lansdowne Junior and Senior Public School
Elementary: Public
1.08 km
Clinton Street Junior Public School
Elementary: Public
1.19 km
Huron Street Junior Public School
Elementary: Public
0.59 km
Palmerston Avenue Junior Public School
Elementary: Public
0.58 km
King Edward Junior and Senior Public School
Elementary: Public
1.03 km
Msgr Fraser Orientation Centre
Secondary: Catholic
0.40 km
West End Alternative School
Secondary: Public
1.08 km
Msgr Fraser College (Alternate Study) Secondary School
Secondary: Catholic
0.41 km
Loretto College School
Secondary: Catholic
0.37 km
Harbord Collegiate Institute
Secondary: Public
0.84 km
Central Technical School
Secondary: Public
0.51 km
$
$3,499,000
- 6 bath
- 4 bed
- 2000 sqft
348A Crawford Street, Toronto, Ontario • M6J 2V9 • Trinity Bellwoods














