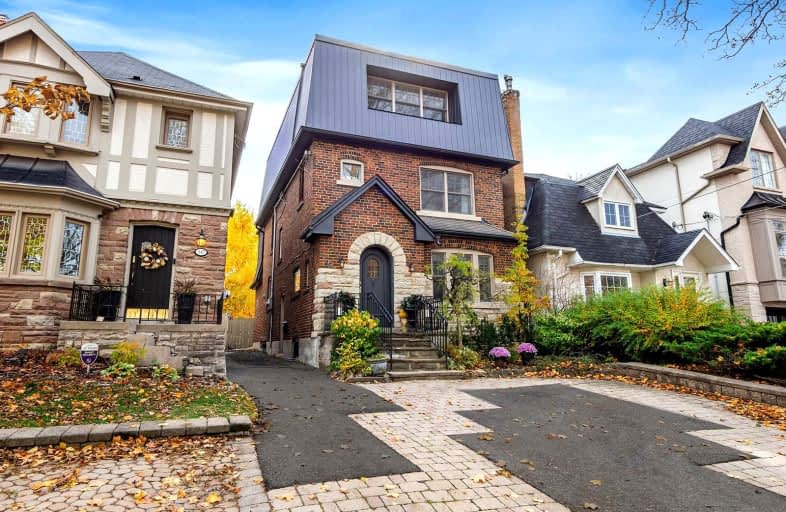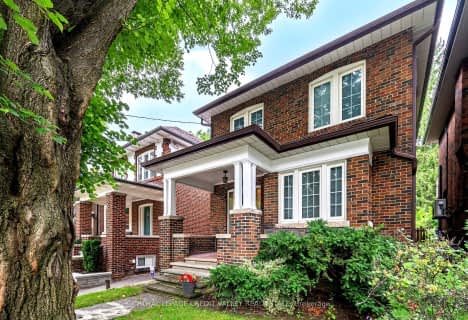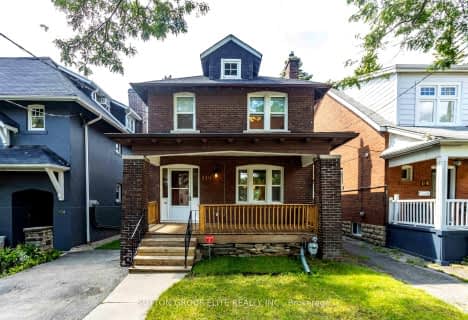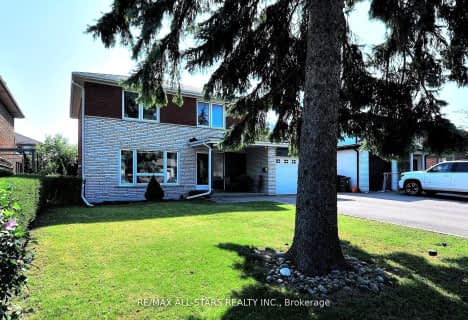
Very Walkable
- Most errands can be accomplished on foot.
Excellent Transit
- Most errands can be accomplished by public transportation.
Very Bikeable
- Most errands can be accomplished on bike.

North Preparatory Junior Public School
Elementary: PublicOriole Park Junior Public School
Elementary: PublicJohn Ross Robertson Junior Public School
Elementary: PublicGlenview Senior Public School
Elementary: PublicForest Hill Junior and Senior Public School
Elementary: PublicAllenby Junior Public School
Elementary: PublicMsgr Fraser College (Midtown Campus)
Secondary: CatholicForest Hill Collegiate Institute
Secondary: PublicMarshall McLuhan Catholic Secondary School
Secondary: CatholicNorth Toronto Collegiate Institute
Secondary: PublicLawrence Park Collegiate Institute
Secondary: PublicNorthern Secondary School
Secondary: Public-
Lotus Inn
286 Eglinton Avenue W, Toronto, ON M4R 1B2 0.58km -
Queens Legs
286 Eglinton Avenue W, Toronto, ON M4R 1B2 0.59km -
Cibo Wine Bar
2472 Yonge Street, Toronto, ON M4P 2H5 1.08km
-
Starbucks
444 Eglinton Ave W, Toronto, ON M5N 1A5 0.53km -
Isle of Coffee
380A Eglinton Avenue W, Toronto, ON M5N 1A2 0.53km -
Tim Hortons
333 Eglinton Avenue W, Toronto, ON M5P 2L3 0.58km
-
Body + Soul Fitness
378 Eglinton Avenue W, Toronto, ON M5N 1A2 0.53km -
GoodLife Fitness
2300 Yonge St, Yonge Eglinton Centre, Toronto, ON M4P 1E4 1.11km -
F45 Training
1 Eglinton Avenue E, Toronto, ON M4P 3A1 1.22km
-
Shoppers Drug Mart
550 Eglinton Avenue W, Toronto, ON M5N 0A1 0.65km -
Uptown Pharmacy
243 Eglinton Avenue W, Toronto, ON M4R 1B1 0.66km -
Shoppers Drug Mart
2345 Yonge Street, Toronto, ON M4P 3J6 1.18km
-
Nikko Sushi
376 Eglinton Avenue W, Toronto, ON M5N 1A2 0.53km -
Kimono Japanese Grill & Sushi
359 Eglinton Avenue W, Toronto, ON M5N 1A3 0.56km -
Sophies Dine-in and Takeout
302 Eglinton Avenue W, Toronto, ON M4R 1B2 0.57km
-
Yonge Eglinton Centre
2300 Yonge St, Toronto, ON M4P 1E4 1.11km -
Lawrence Allen Centre
700 Lawrence Ave W, Toronto, ON M6A 3B4 2.85km -
Lawrence Square
700 Lawrence Ave W, North York, ON M6A 3B4 2.84km
-
Summerhill Market
484 Eglinton Avenue W, Toronto, ON M5N 1A5 0.55km -
Fresh Harvest Fine Foods
546 Eglinton Ave W, Toronto, ON M5N 1B4 0.63km -
Metro
2300 Yonge Street, Toronto, ON M4P 1E4 1.11km
-
LCBO - Yonge Eglinton Centre
2300 Yonge St, Yonge and Eglinton, Toronto, ON M4P 1E4 1.11km -
Wine Rack
2447 Yonge Street, Toronto, ON M4P 2H5 1.12km -
LCBO
1838 Avenue Road, Toronto, ON M5M 3Z5 2.51km
-
Petro Canada
1021 Avenue Road, Toronto, ON M5P 2K9 0.62km -
Mr Lube
793 Spadina Road, Toronto, ON M5P 2X5 0.88km -
Husky
861 Avenue Rd, Toronto, ON M5P 2K4 1.29km
-
Cineplex Cinemas
2300 Yonge Street, Toronto, ON M4P 1E4 1.12km -
Mount Pleasant Cinema
675 Mt Pleasant Rd, Toronto, ON M4S 2N2 1.95km -
Cineplex Cinemas Yorkdale
Yorkdale Shopping Centre, 3401 Dufferin Street, Toronto, ON M6A 2T9 3.66km
-
Toronto Public Library - Forest Hill Library
700 Eglinton Avenue W, Toronto, ON M5N 1B9 0.98km -
Toronto Public Library - Northern District Branch
40 Orchard View Boulevard, Toronto, ON M4R 1B9 1.01km -
Toronto Public Library
3083 Yonge Street, Toronto, ON M4N 2K7 1.97km
-
MCI Medical Clinics
160 Eglinton Avenue E, Toronto, ON M4P 3B5 1.53km -
Baycrest
3560 Bathurst Street, North York, ON M6A 2E1 2.93km -
SickKids
555 University Avenue, Toronto, ON M5G 1X8 3.09km
-
Forest Hill Road Park
179A Forest Hill Rd, Toronto ON 1.35km -
88 Erskine Dog Park
Toronto ON 1.32km -
Dell Park
40 Dell Park Ave, North York ON M6B 2T6 1.86km
-
RBC Royal Bank
2346 Yonge St (at Orchard View Blvd.), Toronto ON M4P 2W7 1.09km -
BMO Bank of Montreal
2953 Bathurst St (Frontenac), Toronto ON M6B 3B2 1.58km -
TD Bank Financial Group
1677 Ave Rd (Lawrence Ave.), North York ON M5M 3Y3 2.1km
- 1 bath
- 4 bed
- 1500 sqft
158 Lascelles Boulevard, Toronto, Ontario • M5P 2E6 • Yonge-Eglinton
- 4 bath
- 4 bed
- 2000 sqft
351A Deloraine Avenue, Toronto, Ontario • M5M 2B7 • Bedford Park-Nortown
- 4 bath
- 4 bed
- 2000 sqft
1 Walmsley Boulevard, Toronto, Ontario • M4V 1X5 • Yonge-St. Clair













