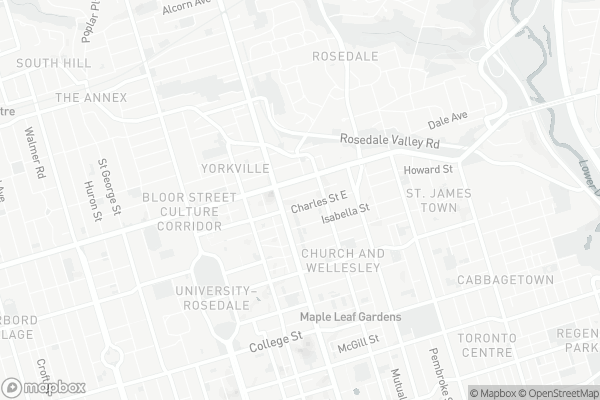Very Walkable
- Most errands can be accomplished on foot.
Rider's Paradise
- Daily errands do not require a car.
Biker's Paradise
- Daily errands do not require a car.

Msgr Fraser College (OL Lourdes Campus)
Elementary: CatholicCollège français élémentaire
Elementary: PublicRosedale Junior Public School
Elementary: PublicChurch Street Junior Public School
Elementary: PublicJesse Ketchum Junior and Senior Public School
Elementary: PublicOur Lady of Lourdes Catholic School
Elementary: CatholicNative Learning Centre
Secondary: PublicSt Michael's Choir (Sr) School
Secondary: CatholicCollège français secondaire
Secondary: PublicMsgr Fraser-Isabella
Secondary: CatholicJarvis Collegiate Institute
Secondary: PublicSt Joseph's College School
Secondary: Catholic-
H Mart
703 Yonge Street, Toronto 0.13km -
The Market by Longo's
100 Bloor Street East, Toronto 0.17km -
Town Star Food Mart
599 Church Street, Toronto 0.2km
-
LCBO
20 Bloor Street East, Toronto 0.19km -
LCBO
Manulife Centre, 55 Bloor Street West, Toronto 0.3km -
Northern Landings GinBerry
Manulife Centre, 55 Bloor Street West, Toronto 0.32km
-
Onnki Donburi
40 Hayden Street, Toronto 0.05km -
Tokyo Kitchen
20 Charles Street East, Toronto 0.06km -
The Salad House
17 Hayden Street, Toronto 0.09km
-
Palgong Tea
53 Bloor Street East, Toronto 0.09km -
Presse Café
85 Bloor Street East, Toronto 0.12km -
Crows Nest Cafe
15 Charles Street East, Toronto 0.12km
-
Creative Arts Financial
625 Church Street Theatre, Toronto 0.18km -
RBC Royal Bank
2 Bloor Street East, Toronto 0.2km -
BMO Bank of Montreal
101-120 Bloor Street East, Toronto 0.22km
-
Canadian Tire Gas+
835 Yonge Street, Toronto 0.47km -
Petro-Canada
505 Jarvis Street, Toronto 0.61km -
Shell
1077 Yonge Street, Toronto 1.19km
-
T Fitness & Nutrition
40 Hayden Street 2nd Floor, Toronto 0.04km -
BOSS Lifting
1 Bloor Street East, Toronto 0.15km -
Paul Brown Boxfit
661 Yonge Street, Toronto 0.16km
-
George Hislop Park
Old Toronto 0.13km -
George Hislop Park
20 Isabella Street, Toronto 0.15km -
Norman Jewison Park
13 Isabella Street, Toronto 0.24km
-
The Japan Foundation, Toronto
300-2 Bloor Street East, Toronto 0.22km -
Toronto Public Library - Toronto Reference Library
789 Yonge Street, Toronto 0.32km -
CMC
20 Saint Joseph Street, Toronto 0.41km
-
Medikplus Inc
4 Charles Street East, Toronto 0.12km -
The Salvation Army Toronto Grace Health Centre
650 Church Street, Toronto 0.16km -
Berman Ruth Dr
730 Yonge Street, Toronto 0.2km
-
The Pharmacy Examining Board of Canada
200-59 Hayden Street, Toronto 0.08km -
ED Pills Store Canada
657 A Yonge Street, Toronto 0.15km -
Shoppers Drug Mart
728 Yonge Street, Toronto 0.16km
-
Sunglass Hut at Hudsons Bay
44 Bloor Street East, Toronto 0.16km -
Hudson's Bay
44 Bloor Street East, Toronto 0.2km -
INS MARKET
33 Bloor Street East, Toronto 0.2km
-
Lewis Kay Casting
10 Saint Mary Street, Toronto 0.21km -
Cineplex Cinemas Varsity and VIP
55 Bloor Street West, Toronto 0.3km -
Imagine Cinemas Carlton Cinema
20 Carlton Street, Toronto 0.91km
-
Firkin on Bloor
81 Bloor Street East, Toronto 0.11km -
Crows Nest Cafe
15 Charles Street East, Toronto 0.12km -
Dalbam
640 Church Street, Toronto 0.14km
- 2 bath
- 3 bed
- 900 sqft
3711-38 Widmer Street, Toronto, Ontario • M5V 2E9 • Waterfront Communities C01
- 4 bath
- 2 bed
- 2000 sqft
901/9-449 Walmer Road, Toronto, Ontario • M5P 2X9 • Forest Hill South
- 3 bath
- 2 bed
- 1000 sqft
PH09-308 Palmerston Avenue, Toronto, Ontario • M6J 3X9 • Trinity Bellwoods
- 2 bath
- 2 bed
- 700 sqft
4304-55 Charles Street East, Toronto, Ontario • M4Y 0J1 • Church-Yonge Corridor
- 2 bath
- 2 bed
- 800 sqft
2704-65 St Mary Street, Toronto, Ontario • M5S 0A6 • Bay Street Corridor
- 2 bath
- 2 bed
- 1400 sqft
402-135 George Street South, Toronto, Ontario • M5A 4E8 • Waterfront Communities C08
- 2 bath
- 2 bed
- 1000 sqft
3701-30 Nelson Street, Toronto, Ontario • M5V 0H5 • Waterfront Communities C01
- 2 bath
- 2 bed
- 700 sqft
1222-505 Richmond Street West, Toronto, Ontario • M5V 0P4 • Waterfront Communities C01
- 3 bath
- 2 bed
- 1400 sqft
Ph02-1001 Bay Street, Toronto, Ontario • M5S 3A6 • Bay Street Corridor
- 2 bath
- 2 bed
- 800 sqft
902-28 Freeland Street, Toronto, Ontario • M5E 0E3 • Waterfront Communities C08












