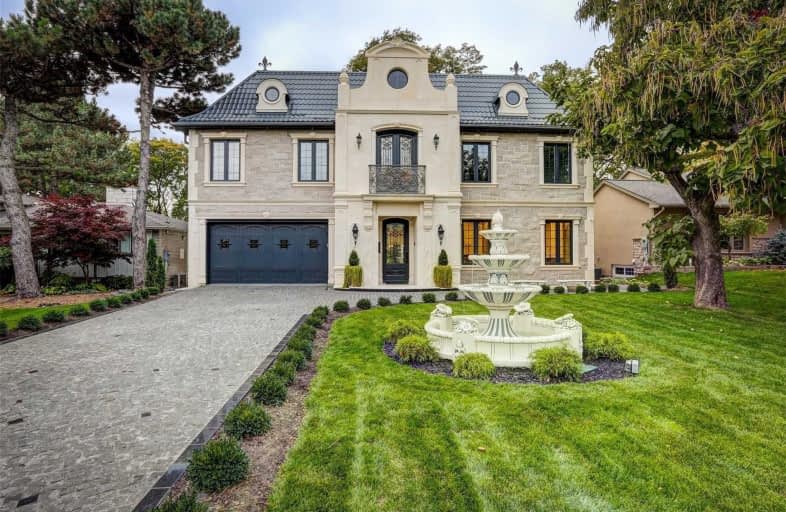Removed on Feb 04, 2020
Note: Property is not currently for sale or for rent.

-
Type: Detached
-
Style: 2-Storey
-
Size: 3500 sqft
-
Lease Term: 1 Year
-
Possession: Tba
-
All Inclusive: N
-
Lot Size: 64 x 195 Feet
-
Age: 0-5 years
-
Days on Site: 77 Days
-
Added: Nov 19, 2019 (2 months on market)
-
Updated:
-
Last Checked: 2 hours ago
-
MLS®#: W4638019
-
Listed By: Re/max professionals inc., brokerage
Luxury Custom Built Home!Ravine Lot,Over 4,500 Sqf Living Space W. 2 Car Garages, 6 Parking Sps,5 Bedrooms All Ensuite On 2nd Level. Main Floor Is Designed For Living & Entertaining, W. Gourmet Kitchen, Expansive Family & Dining Areas & Views Of The Mature Treed Yard.Hardwood Floor Thru Out, Coffered Ceiling,Maximized Natural Light, Absolute Pic Windows,2 Fireplaces, Custom Cabinetry, Central Island, Sep Entrance Office, Long Driveway For Plenty Of Parking.
Extras
Ravine Property, Thermador Professional Line Appl: Oven/Stove,Dishwashers,Fridge,Freezer,Coffemaker,Lg Washer/Dryer, Limestone Wood-Burning Firepl, Designer Lighting, Distressed Hardwood Floors, 2 Hvac Systems.
Property Details
Facts for 35 Rivercove Drive, Toronto
Status
Days on Market: 77
Last Status: Terminated
Sold Date: Apr 26, 2024
Closed Date: Nov 30, -0001
Expiry Date: Feb 29, 2020
Unavailable Date: Feb 04, 2020
Input Date: Nov 19, 2019
Prior LSC: Listing with no contract changes
Property
Status: Lease
Property Type: Detached
Style: 2-Storey
Size (sq ft): 3500
Age: 0-5
Area: Toronto
Community: Islington-City Centre West
Availability Date: Tba
Inside
Bedrooms: 5
Bathrooms: 6
Kitchens: 1
Rooms: 12
Den/Family Room: Yes
Air Conditioning: Central Air
Fireplace: Yes
Laundry: Ensuite
Laundry Level: Upper
Washrooms: 6
Utilities
Utilities Included: N
Building
Basement: Finished
Heat Type: Forced Air
Heat Source: Gas
Exterior: Stone
Exterior: Stucco/Plaster
Private Entrance: N
Water Supply: Municipal
Special Designation: Unknown
Other Structures: Garden Shed
Retirement: N
Parking
Driveway: Private
Parking Included: Yes
Garage Spaces: 2
Garage Type: Attached
Covered Parking Spaces: 6
Total Parking Spaces: 8
Fees
Cable Included: No
Central A/C Included: No
Common Elements Included: No
Heating Included: No
Hydro Included: No
Water Included: No
Highlights
Feature: Clear View
Feature: Grnbelt/Conserv
Feature: Park
Feature: Public Transit
Feature: Ravine
Feature: School
Land
Cross Street: Rathburn And Edenwoo
Municipality District: Toronto W08
Fronting On: West
Pool: None
Sewer: Sewers
Lot Depth: 195 Feet
Lot Frontage: 64 Feet
Waterfront: None
Payment Frequency: Monthly
Additional Media
- Virtual Tour: https://imaginahome.com/WL/orders/gallery.html?id=761594591
Rooms
Room details for 35 Rivercove Drive, Toronto
| Type | Dimensions | Description |
|---|---|---|
| Foyer Main | 3.50 x 4.70 | Skylight, Wall Sconce Lighting, Spiral Stairs |
| Living Main | 2.70 x 3.40 | Hardwood Floor, Open Concept, French Doors |
| Powder Rm Main | 1.50 x 2.40 | Hardwood Floor, Marble Counter, 2 Pc Bath |
| Office Main | 3.30 x 5.10 | O/Looks Frontyard, Panelled, Side Door |
| Dining Main | 4.20 x 4.80 | Beamed, Open Concept, Window Flr To Ceil |
| Family Main | 5.10 x 5.80 | Stone Fireplace, Overlook Patio, Hardwood Floor |
| Kitchen Main | 4.30 x 6.00 | Pantry, Centre Island, Custom Backsplash |
| Master Upper | 5.00 x 5.80 | Marble Floor, 5 Pc Ensuite, O/Looks Ravine |
| 2nd Br Upper | 3.20 x 3.60 | 3 Pc Ensuite, W/I Closet, Hardwood Floor |
| 3rd Br Upper | 3.80 x 5.60 | Closet Organizers, 3 Pc Ensuite, Recessed Lights |
| 4th Br Upper | 5.00 x 3.80 | Window Flr To Ceil, Juliette Balcony, O/Looks Garden |
| 5th Br Upper | 3.60 x 3.80 | Separate Shower, Balcony, O/Looks Ravine |
| XXXXXXXX | XXX XX, XXXX |
XXXX XXX XXXX |
$X,XXX,XXX |
| XXX XX, XXXX |
XXXXXX XXX XXXX |
$X,XXX,XXX | |
| XXXXXXXX | XXX XX, XXXX |
XXXXXXX XXX XXXX |
|
| XXX XX, XXXX |
XXXXXX XXX XXXX |
$XX,XXX | |
| XXXXXXXX | XXX XX, XXXX |
XXXXXXXX XXX XXXX |
|
| XXX XX, XXXX |
XXXXXX XXX XXXX |
$X,XXX,XXX | |
| XXXXXXXX | XXX XX, XXXX |
XXXXXXX XXX XXXX |
|
| XXX XX, XXXX |
XXXXXX XXX XXXX |
$X,XXX,XXX | |
| XXXXXXXX | XXX XX, XXXX |
XXXXXXXX XXX XXXX |
|
| XXX XX, XXXX |
XXXXXX XXX XXXX |
$X,XXX,XXX | |
| XXXXXXXX | XXX XX, XXXX |
XXXXXXX XXX XXXX |
|
| XXX XX, XXXX |
XXXXXX XXX XXXX |
$X,XXX,XXX | |
| XXXXXXXX | XXX XX, XXXX |
XXXX XXX XXXX |
$XXX,XXX |
| XXX XX, XXXX |
XXXXXX XXX XXXX |
$XXX,XXX |
| XXXXXXXX XXXX | XXX XX, XXXX | $2,744,000 XXX XXXX |
| XXXXXXXX XXXXXX | XXX XX, XXXX | $2,888,800 XXX XXXX |
| XXXXXXXX XXXXXXX | XXX XX, XXXX | XXX XXXX |
| XXXXXXXX XXXXXX | XXX XX, XXXX | $12,000 XXX XXXX |
| XXXXXXXX XXXXXXXX | XXX XX, XXXX | XXX XXXX |
| XXXXXXXX XXXXXX | XXX XX, XXXX | $2,888,800 XXX XXXX |
| XXXXXXXX XXXXXXX | XXX XX, XXXX | XXX XXXX |
| XXXXXXXX XXXXXX | XXX XX, XXXX | $2,999,900 XXX XXXX |
| XXXXXXXX XXXXXXXX | XXX XX, XXXX | XXX XXXX |
| XXXXXXXX XXXXXX | XXX XX, XXXX | $3,199,000 XXX XXXX |
| XXXXXXXX XXXXXXX | XXX XX, XXXX | XXX XXXX |
| XXXXXXXX XXXXXX | XXX XX, XXXX | $3,690,000 XXX XXXX |
| XXXXXXXX XXXX | XXX XX, XXXX | $899,900 XXX XXXX |
| XXXXXXXX XXXXXX | XXX XX, XXXX | $899,900 XXX XXXX |

West Glen Junior School
Elementary: PublicWedgewood Junior School
Elementary: PublicRosethorn Junior School
Elementary: PublicJohn G Althouse Middle School
Elementary: PublicOur Lady of Peace Catholic School
Elementary: CatholicSt Gregory Catholic School
Elementary: CatholicEtobicoke Year Round Alternative Centre
Secondary: PublicCentral Etobicoke High School
Secondary: PublicBurnhamthorpe Collegiate Institute
Secondary: PublicEtobicoke Collegiate Institute
Secondary: PublicRichview Collegiate Institute
Secondary: PublicMartingrove Collegiate Institute
Secondary: Public

