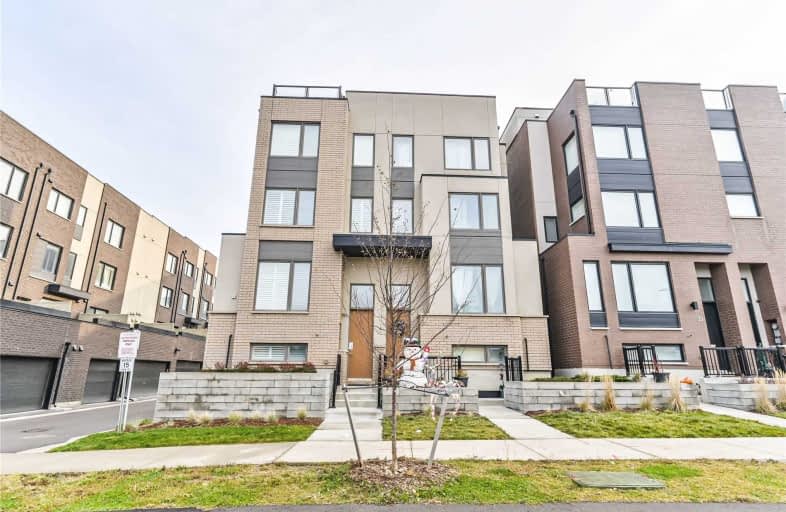
Ancaster Public School
Elementary: Public
0.86 km
Blaydon Public School
Elementary: Public
0.72 km
Downsview Public School
Elementary: Public
0.45 km
St Norbert Catholic School
Elementary: Catholic
1.09 km
St Raphael Catholic School
Elementary: Catholic
1.04 km
St Conrad Catholic School
Elementary: Catholic
1.25 km
Yorkdale Secondary School
Secondary: Public
2.08 km
Downsview Secondary School
Secondary: Public
0.29 km
Madonna Catholic Secondary School
Secondary: Catholic
0.48 km
Chaminade College School
Secondary: Catholic
2.99 km
Dante Alighieri Academy
Secondary: Catholic
3.02 km
William Lyon Mackenzie Collegiate Institute
Secondary: Public
2.58 km


