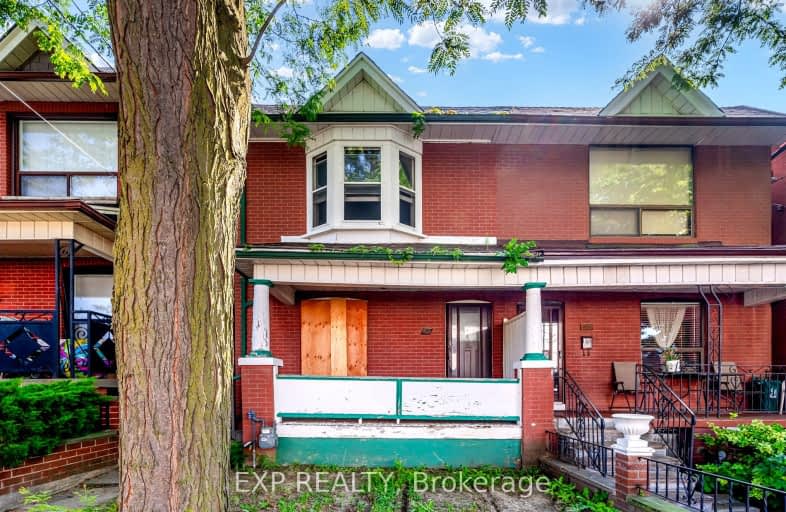Walker's Paradise
- Daily errands do not require a car.
96
/100
Excellent Transit
- Most errands can be accomplished by public transportation.
78
/100
Bikeable
- Some errands can be accomplished on bike.
68
/100

St Mary of the Angels Catholic School
Elementary: Catholic
0.42 km
Stella Maris Catholic School
Elementary: Catholic
0.58 km
Dovercourt Public School
Elementary: Public
1.06 km
St Clare Catholic School
Elementary: Catholic
0.58 km
Regal Road Junior Public School
Elementary: Public
0.35 km
Rawlinson Community School
Elementary: Public
1.09 km
Caring and Safe Schools LC4
Secondary: Public
1.88 km
ALPHA II Alternative School
Secondary: Public
1.86 km
Vaughan Road Academy
Secondary: Public
1.93 km
Oakwood Collegiate Institute
Secondary: Public
0.78 km
Bloor Collegiate Institute
Secondary: Public
1.82 km
Bishop Marrocco/Thomas Merton Catholic Secondary School
Secondary: Catholic
2.11 km
-
Earlscourt Park
1200 Lansdowne Ave, Toronto ON M6H 3Z8 0.6km -
Campbell Avenue Park
Campbell Ave, Toronto ON 1.24km -
Perth Square Park
350 Perth Ave (at Dupont St.), Toronto ON 1.28km
-
TD Bank Financial Group
870 St Clair Ave W, Toronto ON M6C 1C1 1.16km -
CIBC
364 Oakwood Ave (at Rogers Rd.), Toronto ON M6E 2W2 1.44km -
TD Bank Financial Group
2623 Eglinton Ave W, Toronto ON M6M 1T6 3.03km





