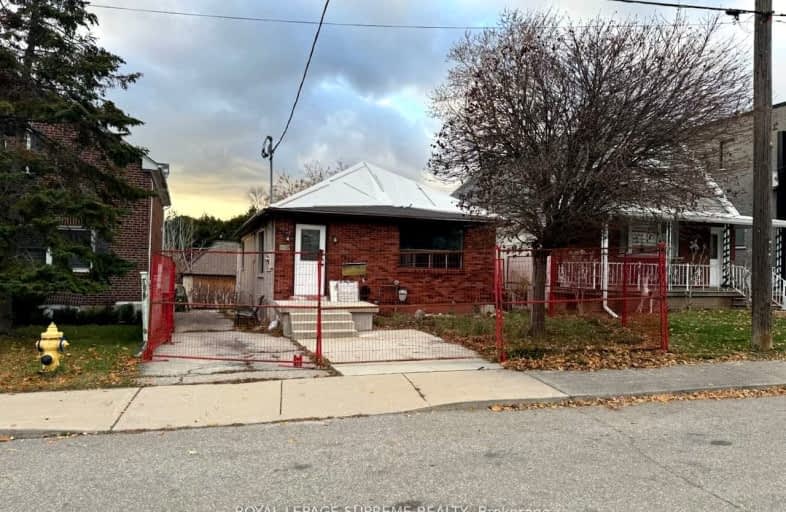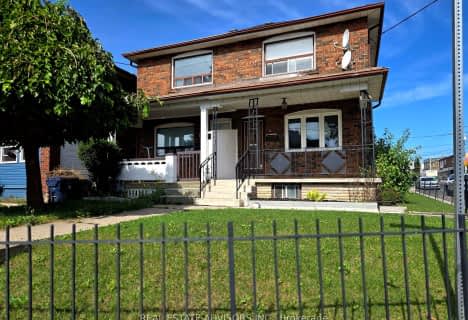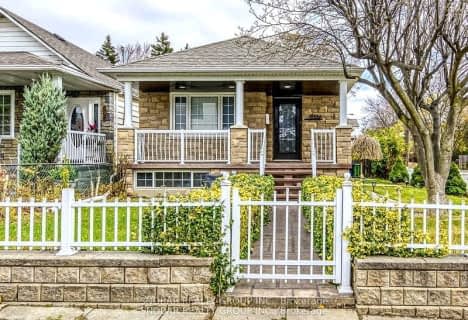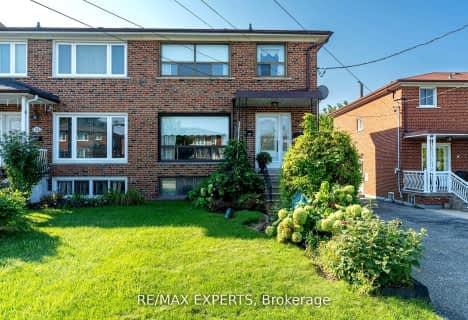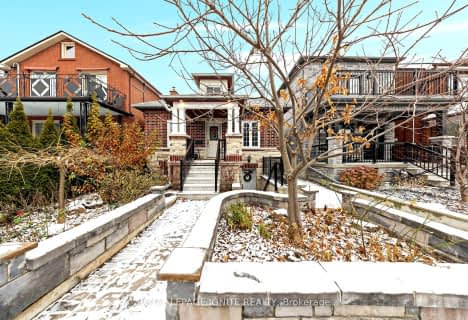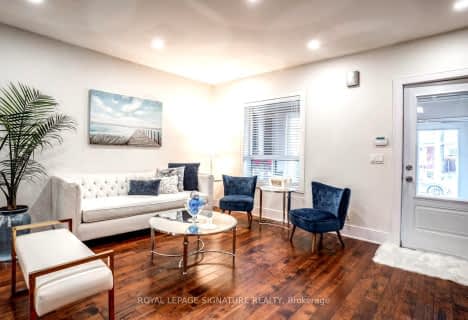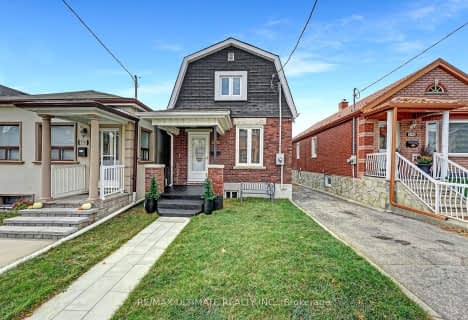Very Walkable
- Most errands can be accomplished on foot.
Good Transit
- Some errands can be accomplished by public transportation.
Bikeable
- Some errands can be accomplished on bike.

Keelesdale Junior Public School
Elementary: PublicGeorge Anderson Public School
Elementary: PublicSilverthorn Community School
Elementary: PublicCharles E Webster Public School
Elementary: PublicImmaculate Conception Catholic School
Elementary: CatholicSt Matthew Catholic School
Elementary: CatholicYorkdale Secondary School
Secondary: PublicGeorge Harvey Collegiate Institute
Secondary: PublicBlessed Archbishop Romero Catholic Secondary School
Secondary: CatholicYork Memorial Collegiate Institute
Secondary: PublicChaminade College School
Secondary: CatholicDante Alighieri Academy
Secondary: Catholic-
Perth Square Park
350 Perth Ave (at Dupont St.), Toronto ON 3.68km -
Humewood Park
Pinewood Ave (Humewood Grdns), Toronto ON 3.73km -
Campbell Avenue Park
Campbell Ave, Toronto ON 3.85km
-
TD Bank Financial Group
2623 Eglinton Ave W, Toronto ON M6M 1T6 0.7km -
CIBC
1400 Lawrence Ave W (at Keele St.), Toronto ON M6L 1A7 1.74km -
Scotiabank
1151 Weston Rd (Eglinton ave west), Toronto ON M6M 4P3 1.78km
- 1 bath
- 3 bed
- 1100 sqft
3 Chambers Avenue, Toronto, Ontario • M6N 3L8 • Weston-Pellam Park
