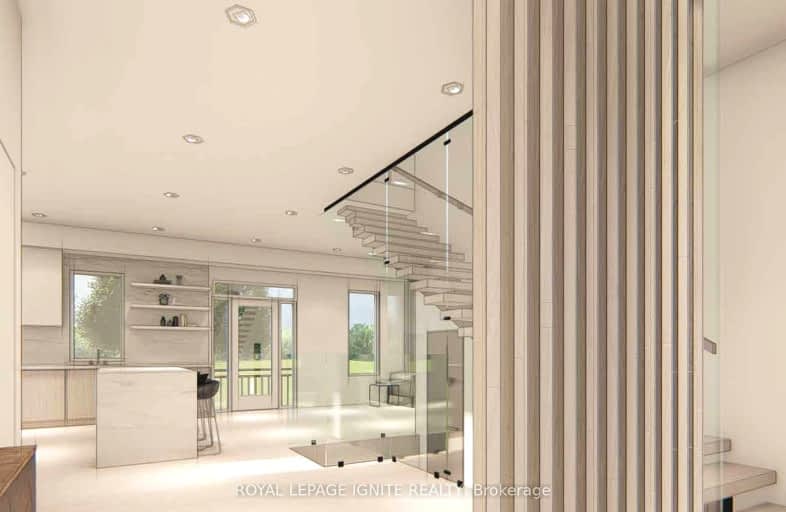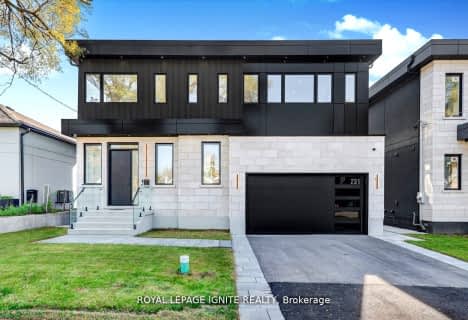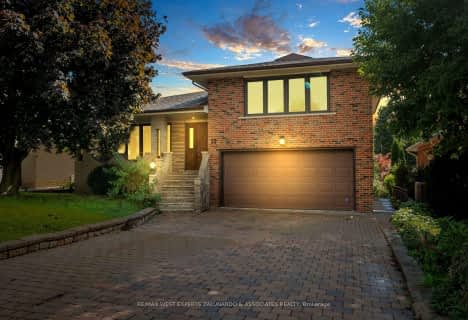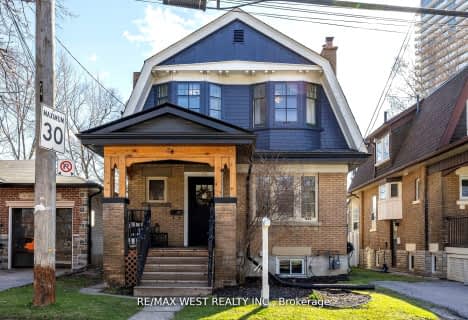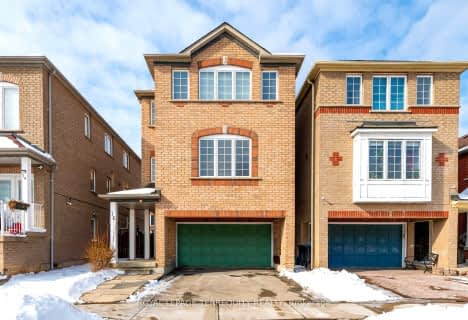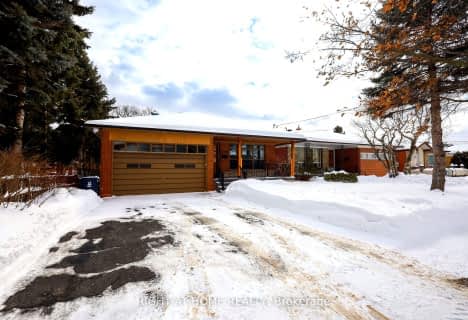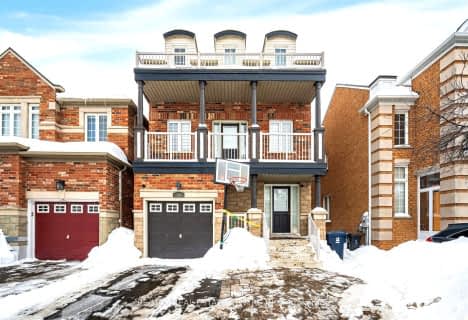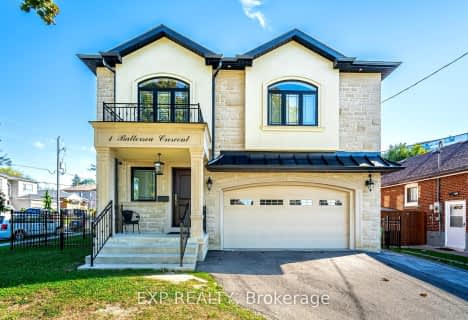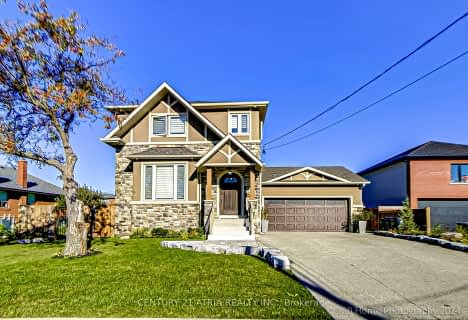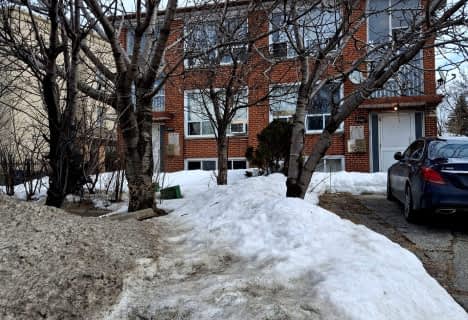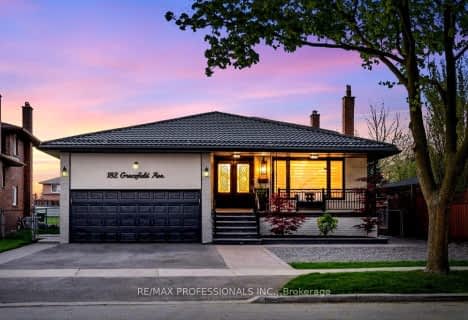Car-Dependent
- Most errands require a car.
Good Transit
- Some errands can be accomplished by public transportation.
Somewhat Bikeable
- Most errands require a car.

Highview Public School
Elementary: PublicÉÉC Saint-Noël-Chabanel-Toronto
Elementary: CatholicGracefield Public School
Elementary: PublicMaple Leaf Public School
Elementary: PublicPierre Laporte Middle School
Elementary: PublicSt Fidelis Catholic School
Elementary: CatholicYorkdale Secondary School
Secondary: PublicDownsview Secondary School
Secondary: PublicMadonna Catholic Secondary School
Secondary: CatholicWeston Collegiate Institute
Secondary: PublicYork Memorial Collegiate Institute
Secondary: PublicChaminade College School
Secondary: Catholic-
Cruickshank Park
Lawrence Ave W (Little Avenue), Toronto ON 3.31km -
Cedarvale Dog Park
Toronto ON 5.69km -
Earl Bales Park
4300 Bathurst St (Sheppard St), Toronto ON 5.78km
-
CIBC
1400 Lawrence Ave W (at Keele St.), Toronto ON M6L 1A7 1.4km -
CIBC
1174 Weston Rd (at Eglinton Ave. W.), Toronto ON M6M 4P4 3.44km -
Scotiabank
2256 Eglinton Ave W, Toronto ON M6E 2L3 3.55km
- 5 bath
- 4 bed
- 2500 sqft
120 Anthony Road, Toronto, Ontario • M3K 1B6 • Downsview-Roding-CFB
- 5 bath
- 4 bed
- 3500 sqft
54 Parkchester Road, Toronto, Ontario • M6M 2S2 • Brookhaven-Amesbury
- 6 bath
- 5 bed
- 3000 sqft
1166 Glengrove Avenue West, Toronto, Ontario • M6B 2K4 • Yorkdale-Glen Park
