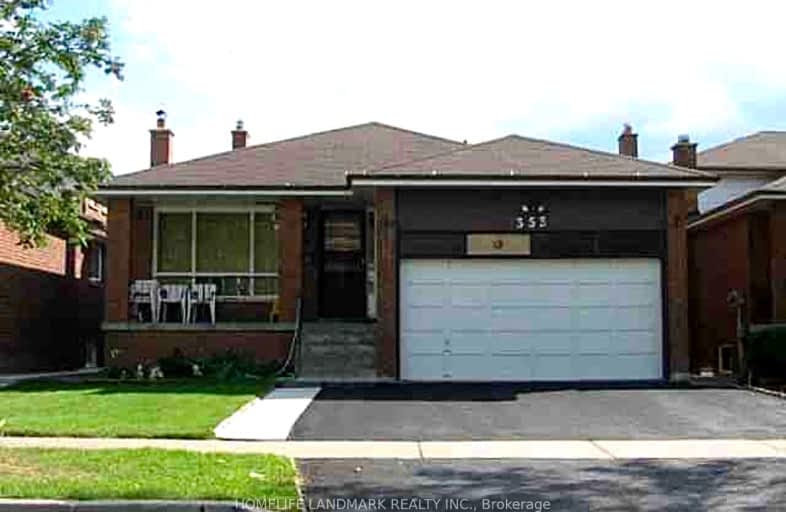Very Walkable
- Most errands can be accomplished on foot.
85
/100
Excellent Transit
- Most errands can be accomplished by public transportation.
70
/100
Bikeable
- Some errands can be accomplished on bike.
56
/100

St Mother Teresa Catholic Elementary School
Elementary: Catholic
1.52 km
St Henry Catholic Catholic School
Elementary: Catholic
0.42 km
Sir Ernest MacMillan Senior Public School
Elementary: Public
1.09 km
Sir Samuel B Steele Junior Public School
Elementary: Public
1.07 km
David Lewis Public School
Elementary: Public
1.35 km
Terry Fox Public School
Elementary: Public
1.04 km
Pleasant View Junior High School
Secondary: Public
3.22 km
Msgr Fraser College (Midland North)
Secondary: Catholic
1.46 km
L'Amoreaux Collegiate Institute
Secondary: Public
1.84 km
Dr Norman Bethune Collegiate Institute
Secondary: Public
1.08 km
Sir John A Macdonald Collegiate Institute
Secondary: Public
3.30 km
Mary Ward Catholic Secondary School
Secondary: Catholic
2.34 km


