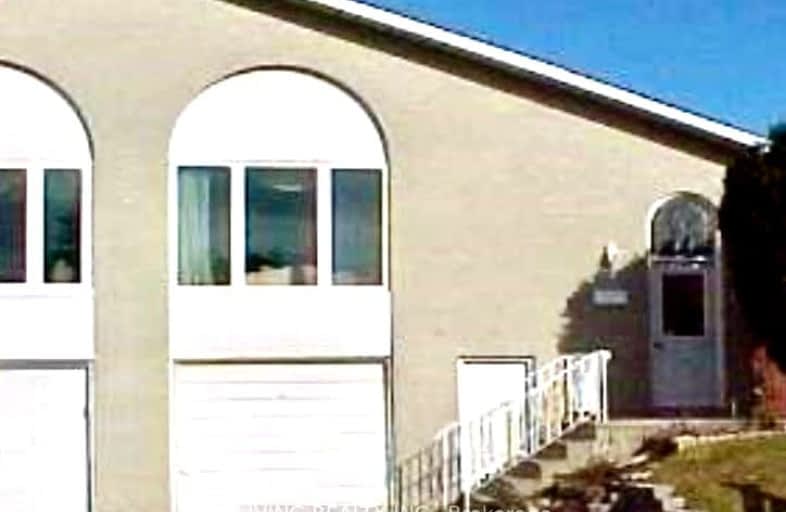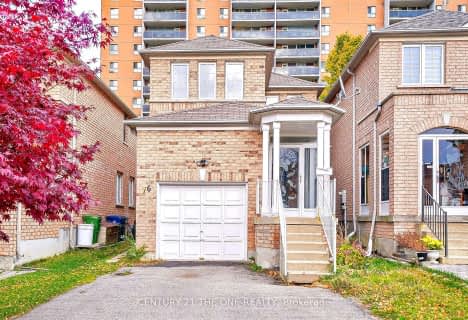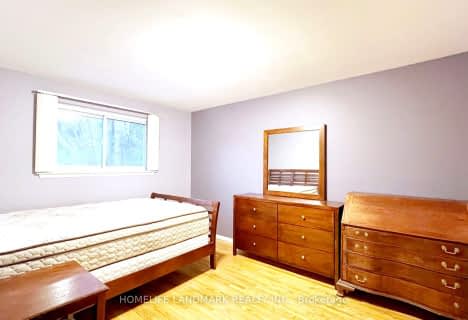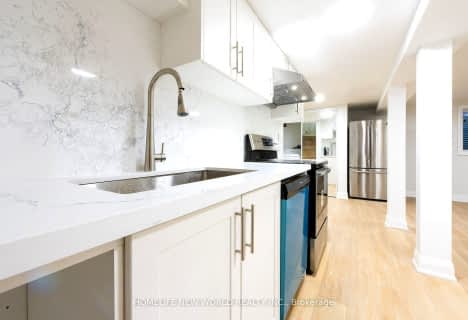Somewhat Walkable
- Some errands can be accomplished on foot.
Good Transit
- Some errands can be accomplished by public transportation.
Somewhat Bikeable
- Most errands require a car.

Chester Le Junior Public School
Elementary: PublicEpiphany of our Lord Catholic Academy
Elementary: CatholicCherokee Public School
Elementary: PublicSir Ernest MacMillan Senior Public School
Elementary: PublicSir Samuel B Steele Junior Public School
Elementary: PublicBeverly Glen Junior Public School
Elementary: PublicNorth East Year Round Alternative Centre
Secondary: PublicPleasant View Junior High School
Secondary: PublicMsgr Fraser College (Midland North)
Secondary: CatholicL'Amoreaux Collegiate Institute
Secondary: PublicDr Norman Bethune Collegiate Institute
Secondary: PublicSir John A Macdonald Collegiate Institute
Secondary: Public-
Godstone Park
71 Godstone Rd, Toronto ON M2J 3C8 2.31km -
Highland Heights Park
30 Glendower Circt, Toronto ON 2.44km -
Duncan Creek Park
Aspenwood Dr (btwn Don Mills & Leslie), Toronto ON 2.49km
-
TD Bank Financial Group
2565 Warden Ave (at Bridletowne Cir.), Scarborough ON M1W 2H5 1.73km -
TD Bank Financial Group
2900 Steeles Ave E (at Don Mills Rd.), Thornhill ON L3T 4X1 2.63km -
CIBC
2904 Sheppard Ave E (at Victoria Park), Toronto ON M1T 3J4 2.87km
- 2 bath
- 2 bed
BSMT-36 Dunmurray Boulevard, Toronto, Ontario • M1T 2J9 • Tam O'Shanter-Sullivan














