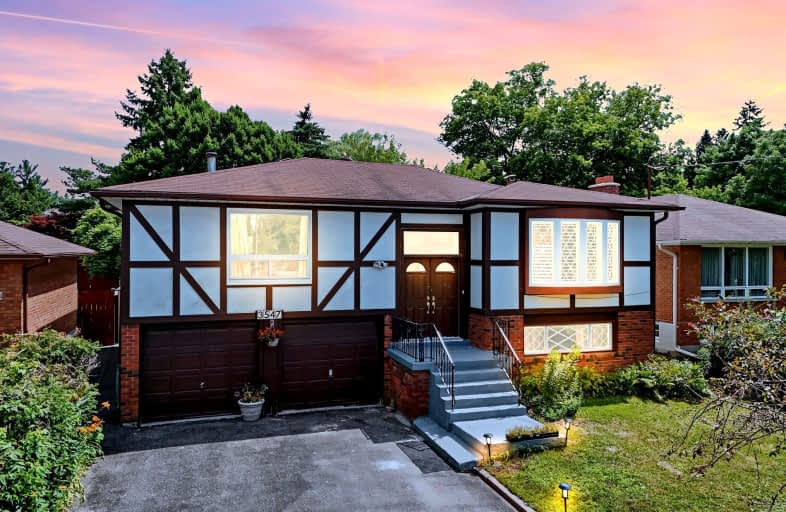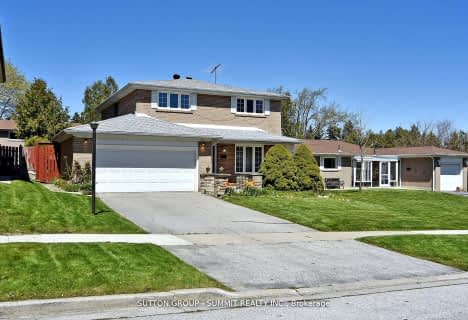Very Walkable
- Most errands can be accomplished on foot.
72
/100
Good Transit
- Some errands can be accomplished by public transportation.
68
/100
Somewhat Bikeable
- Most errands require a car.
32
/100

Highland Creek Public School
Elementary: Public
0.65 km
St Jean de Brebeuf Catholic School
Elementary: Catholic
1.48 km
John G Diefenbaker Public School
Elementary: Public
1.51 km
Meadowvale Public School
Elementary: Public
1.22 km
Morrish Public School
Elementary: Public
0.51 km
Cardinal Leger Catholic School
Elementary: Catholic
0.51 km
Maplewood High School
Secondary: Public
3.67 km
St Mother Teresa Catholic Academy Secondary School
Secondary: Catholic
3.74 km
West Hill Collegiate Institute
Secondary: Public
1.87 km
Sir Oliver Mowat Collegiate Institute
Secondary: Public
2.97 km
St John Paul II Catholic Secondary School
Secondary: Catholic
1.81 km
Sir Wilfrid Laurier Collegiate Institute
Secondary: Public
4.97 km
-
Adam's Park
2 Rozell Rd, Toronto ON 2.56km -
Rouge National Urban Park
Zoo Rd, Toronto ON M1B 5W8 3.34km -
Thomson Memorial Park
1005 Brimley Rd, Scarborough ON M1P 3E8 7.33km
-
TD Bank Financial Group
1900 Ellesmere Rd (Ellesmere and Bellamy), Scarborough ON M1H 2V6 5.44km -
RBC Royal Bank
3091 Lawrence Ave E, Scarborough ON M1H 1A1 6.66km -
CIBC
7021 Markham Rd (at Steeles Ave. E), Markham ON L3S 0C2 8.01km



