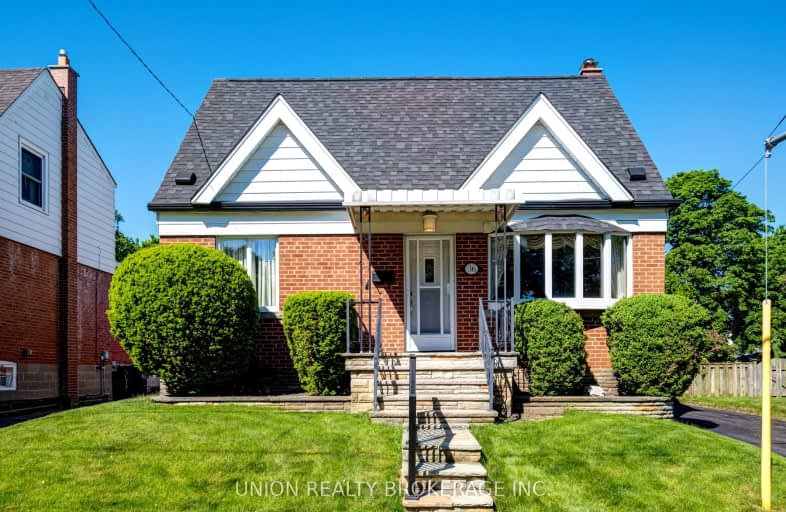
3D Walkthrough
Very Walkable
- Most errands can be accomplished on foot.
73
/100
Excellent Transit
- Most errands can be accomplished by public transportation.
84
/100
Bikeable
- Some errands can be accomplished on bike.
59
/100

Victoria Park Elementary School
Elementary: Public
0.74 km
St Joachim Catholic School
Elementary: Catholic
1.08 km
Regent Heights Public School
Elementary: Public
0.60 km
Clairlea Public School
Elementary: Public
0.75 km
George Webster Elementary School
Elementary: Public
1.44 km
Our Lady of Fatima Catholic School
Elementary: Catholic
0.47 km
Scarborough Centre for Alternative Studi
Secondary: Public
3.12 km
Notre Dame Catholic High School
Secondary: Catholic
3.52 km
Neil McNeil High School
Secondary: Catholic
3.74 km
Birchmount Park Collegiate Institute
Secondary: Public
2.88 km
Malvern Collegiate Institute
Secondary: Public
3.30 km
SATEC @ W A Porter Collegiate Institute
Secondary: Public
0.48 km
-
Dentonia Park
Avonlea Blvd, Toronto ON 2.23km -
Taylor Creek Park
200 Dawes Rd (at Crescent Town Rd.), Toronto ON M4C 5M8 2.27km -
Wigmore Park
Elvaston Dr, Toronto ON 2.72km
-
TD Bank Financial Group
15 Eglinton Sq (btw Victoria Park Ave. & Pharmacy Ave.), Scarborough ON M1L 2K1 1.55km -
TD Bank Financial Group
2020 Eglinton Ave E, Scarborough ON M1L 2M6 1.93km -
TD Bank Financial Group
1684 Danforth Ave (at Woodington Ave.), Toronto ON M4C 1H6 4.1km






