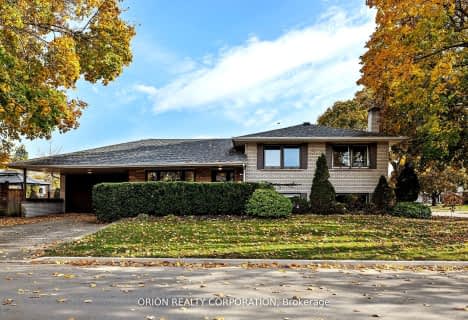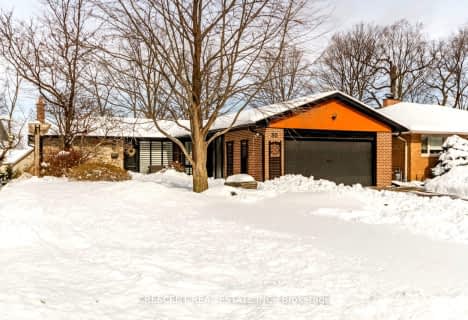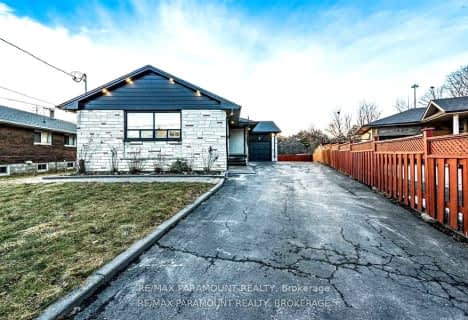Car-Dependent
- Almost all errands require a car.
Good Transit
- Some errands can be accomplished by public transportation.
Very Bikeable
- Most errands can be accomplished on bike.

St George's Junior School
Elementary: PublicWestway Junior School
Elementary: PublicSt Marcellus Catholic School
Elementary: CatholicFather Serra Catholic School
Elementary: CatholicJohn G Althouse Middle School
Elementary: PublicDixon Grove Junior Middle School
Elementary: PublicSchool of Experiential Education
Secondary: PublicCentral Etobicoke High School
Secondary: PublicScarlett Heights Entrepreneurial Academy
Secondary: PublicKipling Collegiate Institute
Secondary: PublicRichview Collegiate Institute
Secondary: PublicMartingrove Collegiate Institute
Secondary: Public-
St Louis Bar And Grill
557 Dixon Road, Unit 130, Toronto, ON M9W 1A8 2.62km -
55 Cafe
6 Dixon Rd, Toronto, ON M9P 2K9 2.98km -
Milestones
646 Dixon Rd, Etobicoke, ON M9W 1J1 2.98km
-
The Second Cup
265 Wincott Drive, Toronto, ON M9R 2R7 0.28km -
Timothy's World News Cafe
250 Wincott Dr, Etobicoke, ON M9R 2R5 0.35km -
Tim Hortons
415 The Westway, Etobicoke, ON M9R 1H5 1.75km
-
Shoppers Drug Mart
1500 Islington Avenue, Etobicoke, ON M9A 3L8 1.88km -
Shoppers Drug Mart
1735 Kipling Avenue, Unit 2, Westway Plaza, Etobicoke, ON M9R 2Y8 2.12km -
Emiliano & Ana's No Frills
245 Dixon Road, Toronto, ON M9P 2M4 2.15km
-
Subway
265 Wincott Drive, Unit B, Toronto, ON M9R 2R5 0.28km -
Asian Express
250 Wincott Drive, Unit 3, Toronto, ON M9R 0.32km -
Shawarma and Burger
250 Wincott Drive, Toronto, ON M9R 2R5 0.35km
-
HearingLife
270 The Kingsway, Etobicoke, ON M9A 3T7 2.62km -
Crossroads Plaza
2625 Weston Road, Toronto, ON M9N 3W1 3.99km -
Six Points Plaza
5230 Dundas Street W, Etobicoke, ON M9B 1A8 4.13km
-
Metro
201 Lloyd Manor Road, Etobicoke, ON M9B 6H6 0.91km -
Foodland
1500 Islington Avenue, Toronto, ON M9A 3L8 1.88km -
Metro
1500 Royal York Road, Etobicoke, ON M9P 3B6 1.92km
-
LCBO
211 Lloyd Manor Road, Toronto, ON M9B 6H6 1.03km -
LCBO
2625D Weston Road, Toronto, ON M9N 3W1 4.1km -
LCBO
2946 Bloor St W, Etobicoke, ON M8X 1B7 4.33km
-
Shell
230 Lloyd Manor Road, Toronto, ON M9B 5K7 1.09km -
Chimney Master
Toronto, ON M9P 2P1 2.72km -
Petro-Canada
585 Dixon Road, Toronto, ON M9W 1A8 2.81km
-
Kingsway Theatre
3030 Bloor Street W, Toronto, ON M8X 1C4 4.2km -
Imagine Cinemas
500 Rexdale Boulevard, Toronto, ON M9W 6K5 6.58km -
Cineplex Cinemas Queensway and VIP
1025 The Queensway, Etobicoke, ON M8Z 6C7 6.67km
-
Richview Public Library
1806 Islington Ave, Toronto, ON M9P 1L4 0.77km -
Toronto Public Library - Weston
2 King Street, Toronto, ON M9N 1K9 3.35km -
Toronto Public Library Eatonville
430 Burnhamthorpe Road, Toronto, ON M9B 2B1 3.63km
-
Humber River Regional Hospital
2175 Keele Street, York, ON M6M 3Z4 6.11km -
Humber River Hospital
1235 Wilson Avenue, Toronto, ON M3M 0B2 6.85km -
William Osler Health Centre
Etobicoke General Hospital, 101 Humber College Boulevard, Toronto, ON M9V 1R8 7.26km
-
Kingsview Park
47 St Andrews Blvd, Toronto ON 2.69km -
Donnybrook Park
43 Loyalist Rd, Toronto ON 3.27km -
Lessard Park
52 Lessard Ave, Toronto ON M6S 1X6 5.1km
-
TD Bank Financial Group
1498 Islington Ave, Etobicoke ON M9A 3L7 1.9km -
RBC Royal Bank
2329 Bloor St W (Windermere Ave), Toronto ON M6S 1P1 5.98km -
RBC Royal Bank
1970 Saint Clair Ave W, Toronto ON M6N 0A3 6.05km
- 4 bath
- 4 bed
22 Shortland Crescent, Toronto, Ontario • M9R 2T3 • Willowridge-Martingrove-Richview
- 3 bath
- 4 bed
56 Summitcrest Drive, Toronto, Ontario • M9P 1H5 • Willowridge-Martingrove-Richview
- 3 bath
- 4 bed
2 Ashmount Crescent, Toronto, Ontario • M9R 1C7 • Willowridge-Martingrove-Richview
- 3 bath
- 4 bed
- 2000 sqft
11 Park Manor Drive, Toronto, Ontario • M9B 5C1 • Islington-City Centre West
- 3 bath
- 4 bed
- 2500 sqft
80 Waterford Drive, Toronto, Ontario • M9R 2N6 • Willowridge-Martingrove-Richview
- 2 bath
- 4 bed
- 1500 sqft
8 Keane Avenue, Toronto, Ontario • M9B 2B7 • Islington-City Centre West
- 5 bath
- 4 bed
6 Arkley Crescent, Toronto, Ontario • M9R 3S3 • Willowridge-Martingrove-Richview
- — bath
- — bed
- — sqft
8 Bell Royal Court, Toronto, Ontario • M9A 4G6 • Edenbridge-Humber Valley












