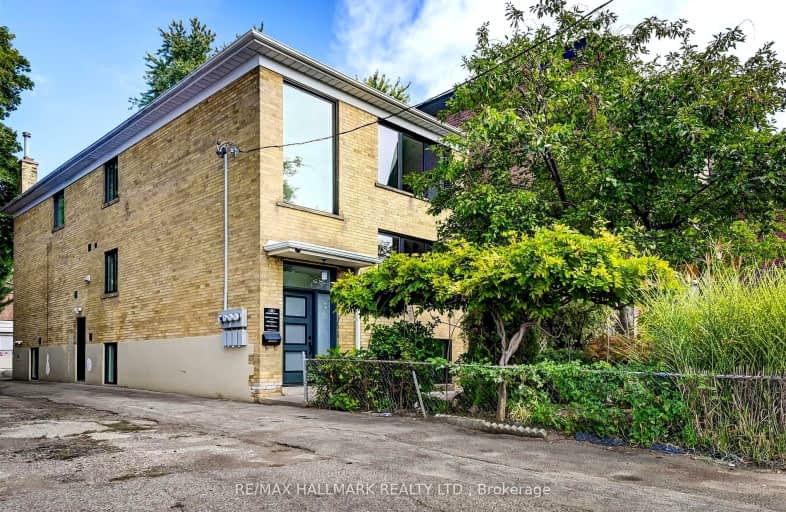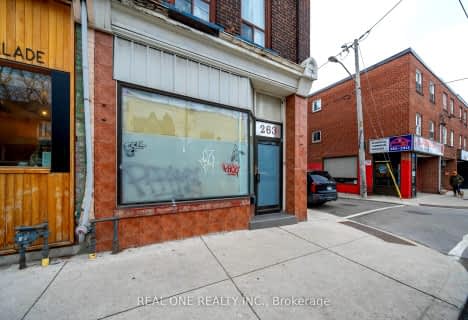Walker's Paradise
- Daily errands do not require a car.
95
/100
Rider's Paradise
- Daily errands do not require a car.
100
/100
Biker's Paradise
- Daily errands do not require a car.
93
/100

Quest Alternative School Senior
Elementary: Public
0.92 km
Holy Name Catholic School
Elementary: Catholic
0.85 km
Frankland Community School Junior
Elementary: Public
0.57 km
Westwood Middle School
Elementary: Public
1.10 km
Withrow Avenue Junior Public School
Elementary: Public
0.92 km
Jackman Avenue Junior Public School
Elementary: Public
0.43 km
First Nations School of Toronto
Secondary: Public
1.65 km
Msgr Fraser College (St. Martin Campus)
Secondary: Catholic
1.26 km
SEED Alternative
Secondary: Public
1.84 km
Eastdale Collegiate Institute
Secondary: Public
1.48 km
CALC Secondary School
Secondary: Public
0.33 km
Rosedale Heights School of the Arts
Secondary: Public
0.81 km
$
$2,899,000
- 5 bath
- 6 bed
- 3500 sqft
263 Broadview Avenue, Toronto, Ontario • M4M 2G8 • South Riverdale
$X,XXX,XXX
- — bath
- — bed
256 Gerrard Street East, Toronto, Ontario • M5A 2G2 • Cabbagetown-South St. James Town




