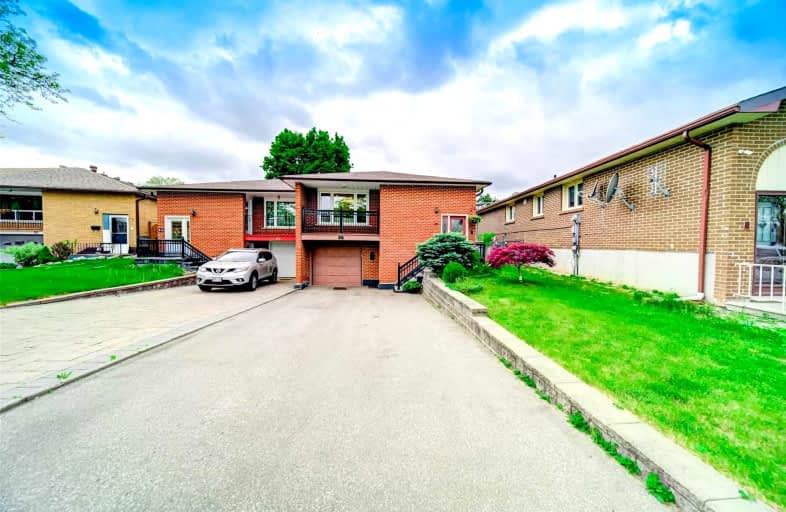Car-Dependent
- Almost all errands require a car.
Good Transit
- Some errands can be accomplished by public transportation.
Very Bikeable
- Most errands can be accomplished on bike.

Holy Redeemer Catholic School
Elementary: CatholicPineway Public School
Elementary: PublicZion Heights Middle School
Elementary: PublicCresthaven Public School
Elementary: PublicSteelesview Public School
Elementary: PublicCliffwood Public School
Elementary: PublicNorth East Year Round Alternative Centre
Secondary: PublicMsgr Fraser College (Northeast)
Secondary: CatholicSt. Joseph Morrow Park Catholic Secondary School
Secondary: CatholicGeorges Vanier Secondary School
Secondary: PublicA Y Jackson Secondary School
Secondary: PublicBrebeuf College School
Secondary: Catholic-
Bestview Park
Ontario 0.91km -
Duncan Creek Park
Aspenwood Dr (btwn Don Mills & Leslie), Toronto ON 1.23km -
Green Lane Park
16 Thorne Lane, Markham ON L3T 5K5 2.69km
-
CIBC
143 Ravel Rd (at Finch Ave E & Leslie St), North York ON M2H 1T1 1.2km -
TD Bank Financial Group
686 Finch Ave E (btw Bayview Ave & Leslie St), North York ON M2K 2E6 1.48km -
TD Bank Financial Group
2900 Steeles Ave E (at Don Mills Rd.), Thornhill ON L3T 4X1 1.87km
- 4 bath
- 3 bed
- 1500 sqft
53 Castle Harbour Lane, Markham, Ontario • L3T 3A3 • Bayview Fairway-Bayview Country Club Estates
- 1 bath
- 3 bed
- 1100 sqft
Main -135 Pineway Boulevard, Toronto, Ontario • M2H 1A9 • Bayview Woods-Steeles
- 2 bath
- 3 bed
- 1100 sqft
Bsmt-68 Green Meadows Circle, Toronto, Ontario • M2J 5G7 • Don Valley Village














