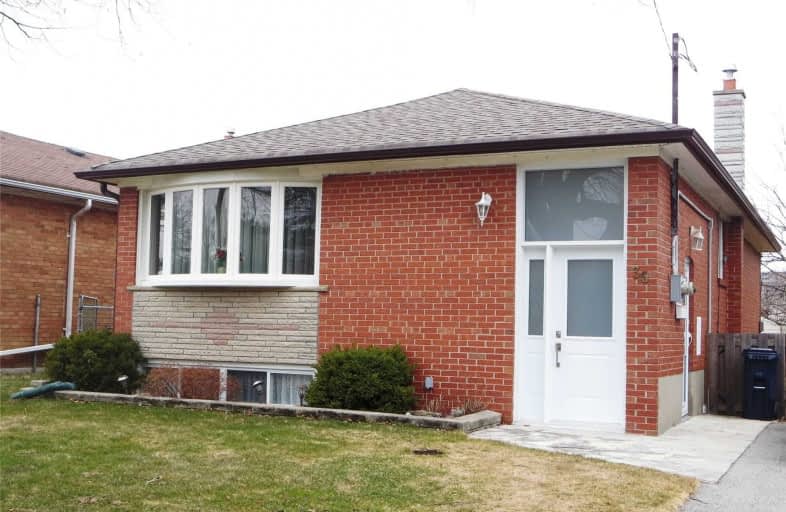
Video Tour

Glen Ravine Junior Public School
Elementary: Public
1.16 km
Ionview Public School
Elementary: Public
1.01 km
Hunter's Glen Junior Public School
Elementary: Public
0.49 km
Charles Gordon Senior Public School
Elementary: Public
0.50 km
Lord Roberts Junior Public School
Elementary: Public
0.36 km
St Albert Catholic School
Elementary: Catholic
0.38 km
Caring and Safe Schools LC3
Secondary: Public
1.94 km
Scarborough Centre for Alternative Studi
Secondary: Public
1.94 km
Bendale Business & Technical Institute
Secondary: Public
1.24 km
Winston Churchill Collegiate Institute
Secondary: Public
1.06 km
David and Mary Thomson Collegiate Institute
Secondary: Public
1.16 km
Jean Vanier Catholic Secondary School
Secondary: Catholic
0.88 km





