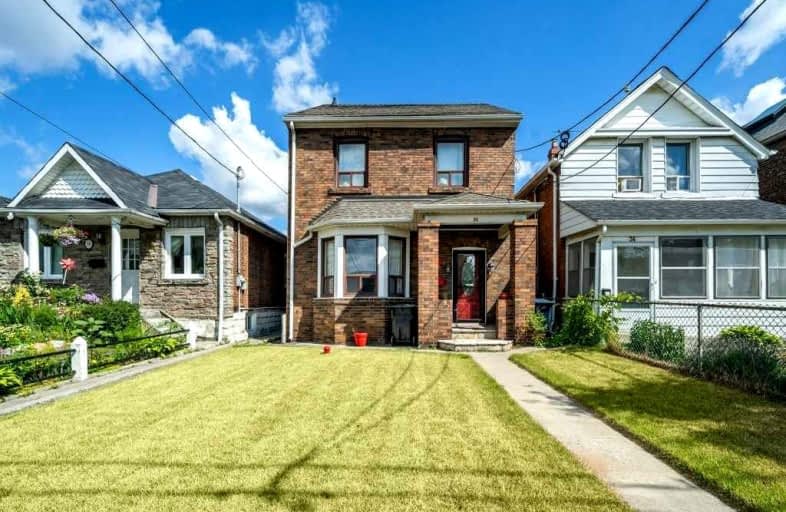
Cordella Junior Public School
Elementary: Public
0.94 km
King George Junior Public School
Elementary: Public
0.84 km
St James Catholic School
Elementary: Catholic
0.85 km
Rockcliffe Middle School
Elementary: Public
0.40 km
George Syme Community School
Elementary: Public
0.25 km
James Culnan Catholic School
Elementary: Catholic
1.08 km
Frank Oke Secondary School
Secondary: Public
0.88 km
The Student School
Secondary: Public
1.94 km
Ursula Franklin Academy
Secondary: Public
1.88 km
Runnymede Collegiate Institute
Secondary: Public
0.82 km
Blessed Archbishop Romero Catholic Secondary School
Secondary: Catholic
1.24 km
Western Technical & Commercial School
Secondary: Public
1.88 km
$
$750,000
- 8 bath
- 4 bed
- 5000 sqft
91 Valecrest Drive, Toronto, Ontario • M9A 4P5 • Edenbridge-Humber Valley







