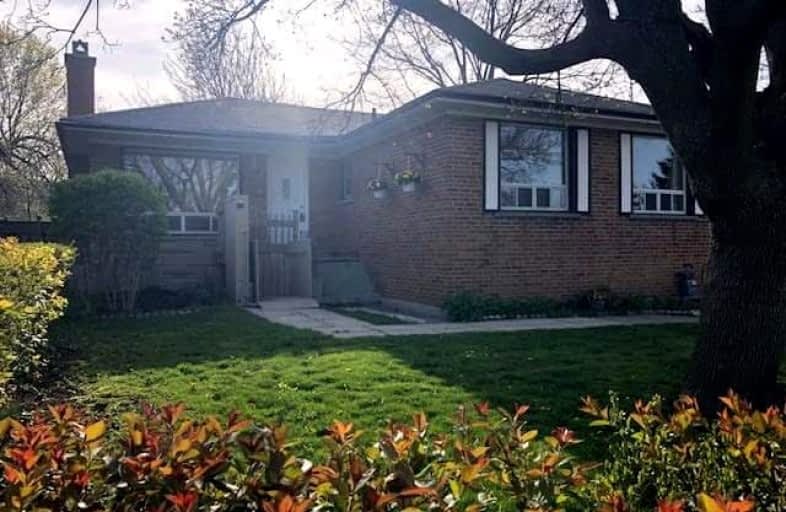
École élémentaire Académie Alexandre-Dumas
Elementary: Public
0.76 km
Scarborough Village Public School
Elementary: Public
0.61 km
St Boniface Catholic School
Elementary: Catholic
0.95 km
Mason Road Junior Public School
Elementary: Public
0.76 km
Cedarbrook Public School
Elementary: Public
0.22 km
John McCrae Public School
Elementary: Public
0.85 km
ÉSC Père-Philippe-Lamarche
Secondary: Catholic
1.13 km
Native Learning Centre East
Secondary: Public
2.46 km
South East Year Round Alternative Centre
Secondary: Public
2.81 km
Jean Vanier Catholic Secondary School
Secondary: Catholic
2.55 km
R H King Academy
Secondary: Public
2.61 km
Cedarbrae Collegiate Institute
Secondary: Public
1.25 km














