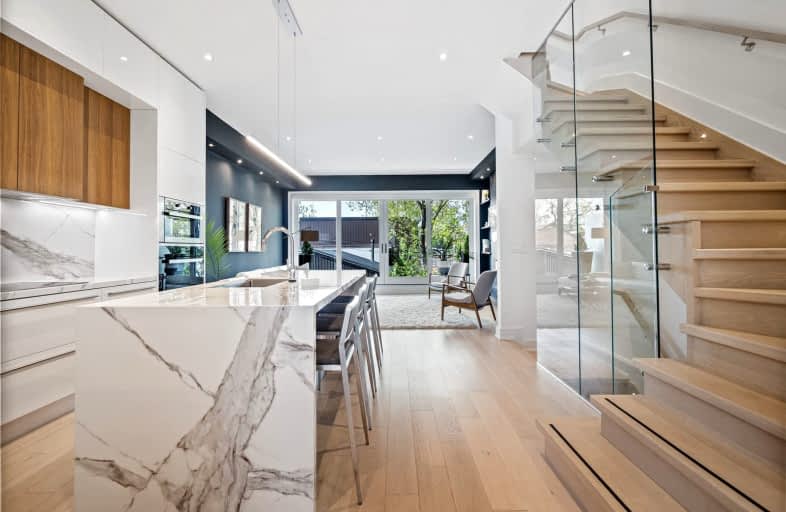Very Walkable
- Most errands can be accomplished on foot.
Rider's Paradise
- Daily errands do not require a car.
Biker's Paradise
- Daily errands do not require a car.

Delta Senior Alternative School
Elementary: PublicHorizon Alternative Senior School
Elementary: PublicMontrose Junior Public School
Elementary: PublicSt Raymond Catholic School
Elementary: CatholicOssington/Old Orchard Junior Public School
Elementary: PublicDewson Street Junior Public School
Elementary: PublicMsgr Fraser Orientation Centre
Secondary: CatholicWest End Alternative School
Secondary: PublicMsgr Fraser College (Alternate Study) Secondary School
Secondary: CatholicCentral Toronto Academy
Secondary: PublicSt Mary Catholic Academy Secondary School
Secondary: CatholicHarbord Collegiate Institute
Secondary: Public-
Paradise Grapevine
841 Bloor Street W, Toronto, ON M6G 1M3 0.37km -
Northwood
815 W Bloor Street, Toronto, ON M6G 1M1 0.36km -
Christie Pits Pub
814 Bloor Street W, Toronto, ON M6G 1M1 0.39km
-
Sweetie Pie
326 Harbord Street, Toronto, ON M6G 1H1 0.33km -
Machino Donuts
823 Bloor Street W, Toronto, ON M6G 1M1 0.36km -
Northwood
815 W Bloor Street, Toronto, ON M6G 1M1 0.36km
-
Academy of Lions
1083 Dundas Street W, Toronto, ON M6J 1W9 1.12km -
Miles Nadal JCC
750 Spadina Ave, Toronto, ON M5S 2J2 1.58km -
Quest Health & Performance
231 Wallace Avenue, Toronto, ON M6H 1V5 2.02km
-
Bloor Park Pharmacy
728 Bloor Street W, Toronto, ON M6G 1L4 0.55km -
Shoppers Drug Mart
725 College Street, Toronto, ON M6G 1C5 0.57km -
Shoppers Drug Mart
958 Bloor Street W, Toronto, ON M6H 1L6 0.66km
-
Terrazza
372 Harbord Street, Toronto, ON M6G 0.09km -
Machino Donuts
823 Bloor Street W, Toronto, ON M6G 1M1 0.36km -
Riki Sushi
833 Bloor Street W, Toronto, ON M6G 1M1 0.36km
-
Dufferin Mall
900 Dufferin Street, Toronto, ON M6H 4A9 1.11km -
Market 707
707 Dundas Street W, Toronto, ON M5T 2W6 1.56km -
Galleria Shopping Centre
1245 Dupont Street, Toronto, ON M6H 2A6 1.88km
-
Bloorcourt Village Market
868 Bloor St W, Toronto, ON M6G 1M4 0.45km -
Fresh Fruit Market
699 College Street, Toronto, ON M6G 1B9 0.54km -
Strictly Bulk
924 Bloor St W, Toronto, ON M6H 1L4 0.56km
-
LCBO
879 Bloor Street W, Toronto, ON M6G 1M4 0.42km -
LCBO
549 Collage Street, Toronto, ON M6G 1A5 1.01km -
LCBO - Dundas and Dovercourt
1230 Dundas St W, Dundas and Dovercourt, Toronto, ON M6J 1X5 1.09km
-
Crawford Service Station Olco
723 College Street, Toronto, ON M6G 1C2 0.54km -
Dynamic Towing
8 Henderson Avenue, Toronto, ON M6J 2B7 0.8km -
7-Eleven
883 Dundas St W, Toronto, ON M6J 1V8 1.23km
-
The Royal Cinema
608 College Street, Toronto, ON M6G 1A1 0.71km -
Hot Docs Ted Rogers Cinema
506 Bloor Street W, Toronto, ON M5S 1Y3 1.1km -
Hot Docs Canadian International Documentary Festival
720 Spadina Avenue, Suite 402, Toronto, ON M5S 2T9 1.57km
-
College Shaw Branch Public Library
766 College Street, Toronto, ON M6G 1C4 0.47km -
Toronto Public Library - Palmerston Branch
560 Palmerston Ave, Toronto, ON M6G 2P7 0.86km -
Toronto Public Library
1101 Bloor Street W, Toronto, ON M6H 1M7 1.03km
-
Toronto Western Hospital
399 Bathurst Street, Toronto, ON M5T 1.42km -
Princess Margaret Cancer Centre
610 University Avenue, Toronto, ON M5G 2M9 2.49km -
HearingLife
600 University Avenue, Toronto, ON M5G 1X5 2.52km
-
Christie Pits Park
750 Bloor St W (btw Christie & Crawford), Toronto ON M6G 3K4 0.61km -
Trinity Bellwoods Park
1053 Dundas St W (at Gore Vale Ave.), Toronto ON M5H 2N2 1.07km -
Jean Sibelius Square
Wells St and Kendal Ave, Toronto ON 1.66km
-
TD Bank Financial Group
61 Hanna Rd (Liberty Village), Toronto ON M4G 3M8 2.21km -
TD Bank Financial Group
1435 Queen St W (at Jameson Ave.), Toronto ON M6R 1A1 2.49km -
TD Bank Financial Group
382 Roncesvalles Ave (at Marmaduke Ave.), Toronto ON M6R 2M9 2.58km
- 4 bath
- 3 bed
- 3000 sqft
136 Farnham Avenue, Toronto, Ontario • M4V 1H4 • Yonge-St. Clair
- 4 bath
- 4 bed
134 Pendrith Street, Toronto, Ontario • M6G 1R7 • Dovercourt-Wallace Emerson-Junction
- 5 bath
- 4 bed
- 2000 sqft
28 Melville Avenue, Toronto, Ontario • M6G 1Y2 • Dovercourt-Wallace Emerson-Junction
- 5 bath
- 4 bed
1156 Bloor Street West, Toronto, Ontario • M6H 1N1 • Dovercourt-Wallace Emerson-Junction














