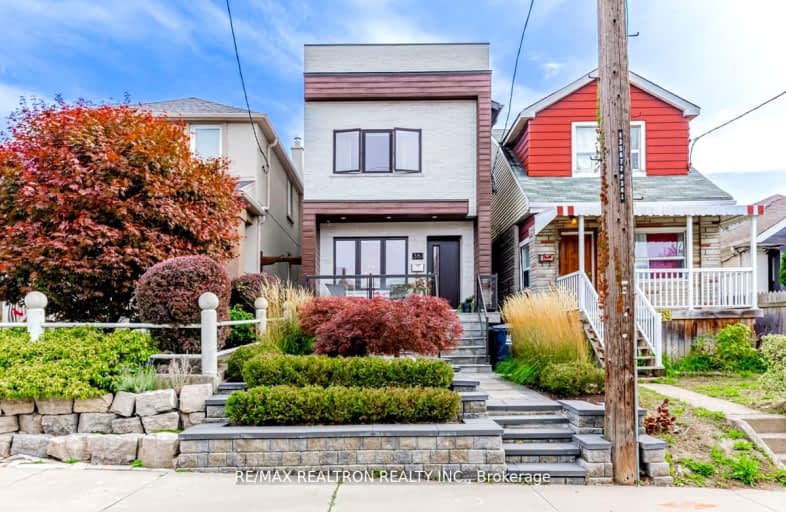Very Walkable
- Most errands can be accomplished on foot.
Excellent Transit
- Most errands can be accomplished by public transportation.
Bikeable
- Some errands can be accomplished on bike.

F H Miller Junior Public School
Elementary: PublicFairbank Memorial Community School
Elementary: PublicGeneral Mercer Junior Public School
Elementary: PublicSt John Bosco Catholic School
Elementary: CatholicBlessed Pope Paul VI Catholic School
Elementary: CatholicSt Nicholas of Bari Catholic School
Elementary: CatholicVaughan Road Academy
Secondary: PublicOakwood Collegiate Institute
Secondary: PublicGeorge Harvey Collegiate Institute
Secondary: PublicBlessed Archbishop Romero Catholic Secondary School
Secondary: CatholicYork Memorial Collegiate Institute
Secondary: PublicDante Alighieri Academy
Secondary: Catholic-
Marina's Casa Da Comida
1686 St Clair Ave W, Toronto, ON M6N 1H8 1.07km -
Tropical Venue
1776 Street Clair Avenue W, Toronto, ON M6N 1J3 1.19km -
Yummy Tummy's Bar & Grill
1962 Eginton Avenue W, Toronto, ON M6E 4E6 1.2km
-
Dynasty Bakery & Cafe
440 Rogers Rd, York, ON M6M 1A5 0.59km -
Cookie Bakery
460 Rogers Road, Toronto, ON M6M 1A9 0.74km -
Nova Era Bakery
490 Rogers Road, Toronto, ON M6M 1B1 0.87km
-
Anytime Fitness
30 Weston Rd, Toronto, ON M6N 5H3 1.5km -
Motus Training Studio
15 Adrian Avenue, Unit 164, Toronto, ON M6N 5G4 1.92km -
LA Fitness
43 Junction Road, Toronto, ON M6N 1B5 1.93km
-
Shoppers Drug Mart
2343 Eglinton Avenue W, Toronto, ON M6E 2L6 1.02km -
Westside Pharmacy
1896 Eglinton Avenue W, York, ON M6E 2J6 1.3km -
Shoppers Drug Mart
1840 Eglinton Ave W, York, ON M6E 2J4 1.37km
-
Angel's Bakery & Deli
296 Rogers Rd, York, ON M6E 1R3 0.13km -
Os Amigos
335 Silverthorn Avenue, York, ON M6N 3K5 0.51km -
Dynasty Bakery & Cafe
440 Rogers Rd, York, ON M6M 1A5 0.59km
-
Toronto Stockyards
590 Keele Street, Toronto, ON M6N 3E7 1.7km -
Stock Yards Village
1980 St. Clair Avenue W, Toronto, ON M6N 4X9 1.73km -
Galleria Shopping Centre
1245 Dupont Street, Toronto, ON M6H 2A6 2.25km
-
Rogers Supermarket
419 Rogers Road, York, ON M6M 4Z8 0.5km -
International Supermarket
140 Rogers Rd, York, ON M6E 1P7 0.56km -
Sol & Mar Groceries
78 Rockwell Ave, Toronto, ON M6N 0.84km
-
LCBO
908 St Clair Avenue W, St. Clair and Oakwood, Toronto, ON M6C 1C6 1.93km -
LCBO
2151 St Clair Avenue W, Toronto, ON M6N 1K5 2km -
The Beer Store
2153 St. Clair Avenue, Toronto, ON M6N 1K5 2.02km
-
Econo
Rogers And Caladonia, Toronto, ON M6E 0.19km -
Frank Malfara Service Station
165 Rogers Road, York, ON M6E 1P8 0.78km -
Northwest Protection Services
1951 Eglinton Avenue W, York, ON M6E 2J7 1.2km
-
Revue Cinema
400 Roncesvalles Ave, Toronto, ON M6R 2M9 3.74km -
Hot Docs Ted Rogers Cinema
506 Bloor Street W, Toronto, ON M5S 1Y3 4.3km -
The Royal Cinema
608 College Street, Toronto, ON M6G 1A1 4.72km
-
St. Clair/Silverthorn Branch Public Library
1748 St. Clair Avenue W, Toronto, ON M6N 1J3 1.15km -
Evelyn Gregory - Toronto Public Library
120 Trowell Avenue, Toronto, ON M6M 1L7 1.24km -
Dufferin St Clair W Public Library
1625 Dufferin Street, Toronto, ON M6H 3L9 1.45km
-
Humber River Regional Hospital
2175 Keele Street, York, ON M6M 3Z4 1.99km -
St Joseph's Health Centre
30 The Queensway, Toronto, ON M6R 1B5 4.93km -
Humber River Hospital
1235 Wilson Avenue, Toronto, ON M3M 0B2 5.09km
- 4 bath
- 3 bed
1007 Ossington Avenue, Toronto, Ontario • M6G 3V8 • Dovercourt-Wallace Emerson-Junction
- 4 bath
- 5 bed
636 Runnymede Road, Toronto, Ontario • M6S 3A2 • Runnymede-Bloor West Village
- 2 bath
- 4 bed
- 2000 sqft
216 Humberside Avenue, Toronto, Ontario • M6P 1K8 • High Park North
- 6 bath
- 5 bed
- 3000 sqft
1166 Glengrove Avenue West, Toronto, Ontario • M6B 2K4 • Yorkdale-Glen Park














