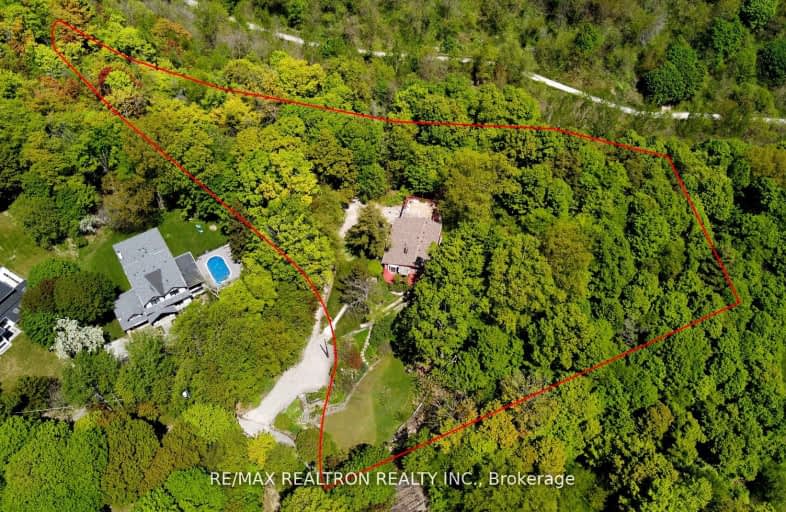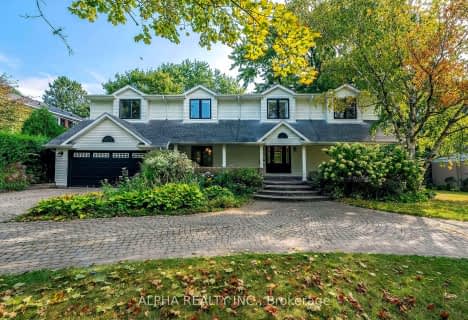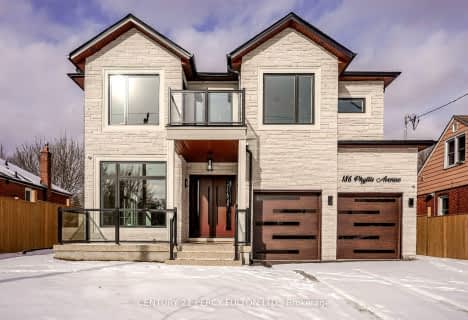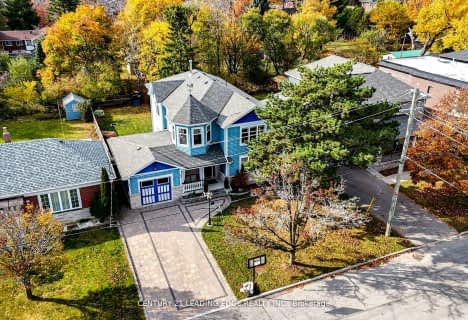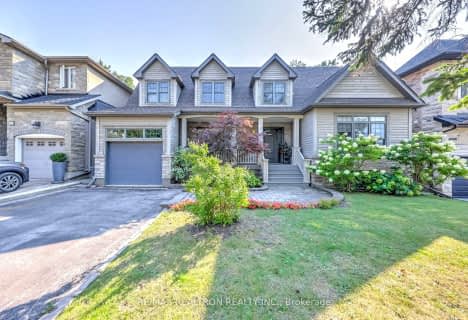Car-Dependent
- Most errands require a car.
34
/100
Some Transit
- Most errands require a car.
49
/100
Somewhat Bikeable
- Almost all errands require a car.
23
/100

H A Halbert Junior Public School
Elementary: Public
1.00 km
Bliss Carman Senior Public School
Elementary: Public
0.78 km
St Boniface Catholic School
Elementary: Catholic
1.49 km
Mason Road Junior Public School
Elementary: Public
1.41 km
Fairmount Public School
Elementary: Public
1.25 km
St Agatha Catholic School
Elementary: Catholic
0.94 km
ÉSC Père-Philippe-Lamarche
Secondary: Catholic
2.18 km
Native Learning Centre East
Secondary: Public
2.79 km
Blessed Cardinal Newman Catholic School
Secondary: Catholic
2.09 km
R H King Academy
Secondary: Public
1.53 km
Cedarbrae Collegiate Institute
Secondary: Public
3.27 km
Sir Wilfrid Laurier Collegiate Institute
Secondary: Public
2.84 km
-
Bluffers Park
7 Brimley Rd S, Toronto ON M1M 3W3 2.44km -
Guildwood Park
201 Guildwood Pky, Toronto ON M1E 1P5 3.18km -
White Heaven Park
105 Invergordon Ave, Toronto ON M1S 2Z1 7.09km
-
TD Bank Financial Group
3115 Kingston Rd (Kingston Rd and Fenway Heights), Scarborough ON M1M 1P3 0.8km -
TD Bank Financial Group
2050 Lawrence Ave E, Scarborough ON M1R 2Z5 4.55km -
TD Bank Financial Group
2020 Eglinton Ave E, Scarborough ON M1L 2M6 5.11km
