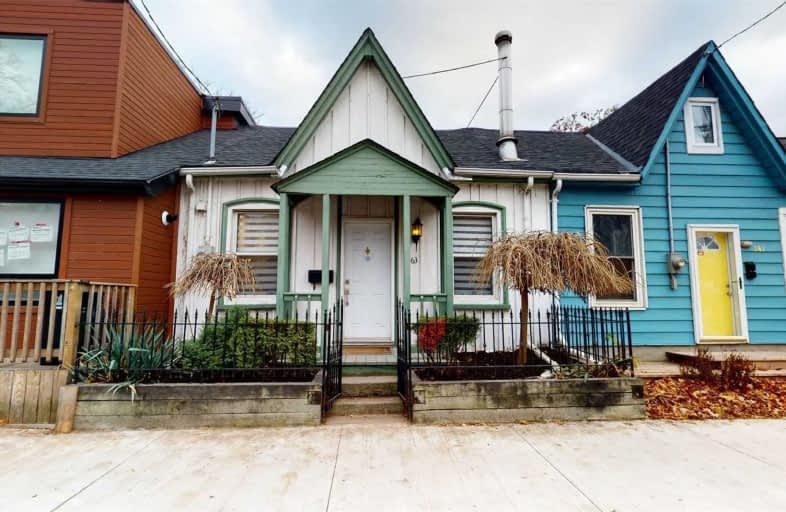
3D Walkthrough

St Paul Catholic School
Elementary: Catholic
0.23 km
École élémentaire Gabrielle-Roy
Elementary: Public
0.72 km
Market Lane Junior and Senior Public School
Elementary: Public
0.83 km
Sprucecourt Junior Public School
Elementary: Public
0.81 km
Nelson Mandela Park Public School
Elementary: Public
0.23 km
Lord Dufferin Junior and Senior Public School
Elementary: Public
0.52 km
Msgr Fraser College (St. Martin Campus)
Secondary: Catholic
1.15 km
Inglenook Community School
Secondary: Public
0.47 km
St Michael's Choir (Sr) School
Secondary: Catholic
1.21 km
SEED Alternative
Secondary: Public
1.17 km
Collège français secondaire
Secondary: Public
1.28 km
Jarvis Collegiate Institute
Secondary: Public
1.45 km



