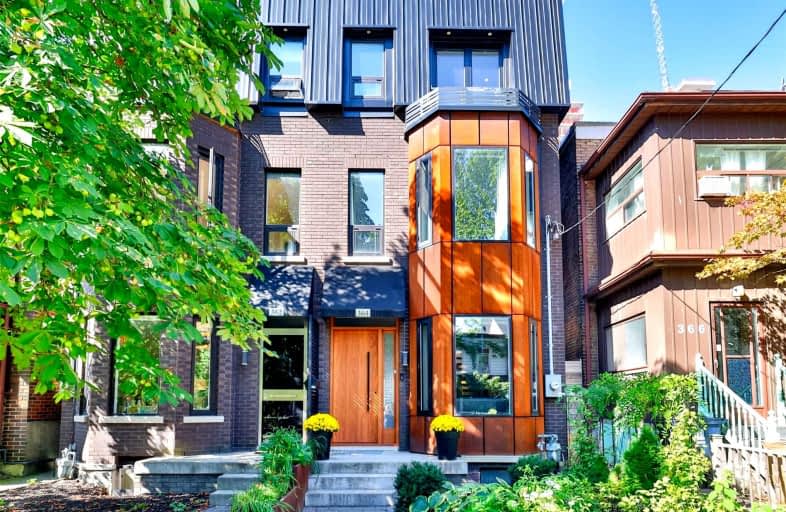

da Vinci School
Elementary: PublicKensington Community School School Junior
Elementary: PublicSt Francis of Assisi Catholic School
Elementary: CatholicClinton Street Junior Public School
Elementary: PublicPalmerston Avenue Junior Public School
Elementary: PublicKing Edward Junior and Senior Public School
Elementary: PublicMsgr Fraser Orientation Centre
Secondary: CatholicWest End Alternative School
Secondary: PublicMsgr Fraser College (Alternate Study) Secondary School
Secondary: CatholicLoretto College School
Secondary: CatholicHarbord Collegiate Institute
Secondary: PublicCentral Technical School
Secondary: Public- 4 bath
- 3 bed
- 3000 sqft
136 Farnham Avenue, Toronto, Ontario • M4V 1H4 • Yonge-St. Clair
- 5 bath
- 4 bed
- 2000 sqft
28 Melville Avenue, Toronto, Ontario • M6G 1Y2 • Dovercourt-Wallace Emerson-Junction
- 5 bath
- 4 bed
- 2500 sqft
49 Brookfield Street, Toronto, Ontario • M6J 3A8 • Trinity Bellwoods
- 5 bath
- 4 bed
1156 Bloor Street West, Toronto, Ontario • M6H 1N1 • Dovercourt-Wallace Emerson-Junction













