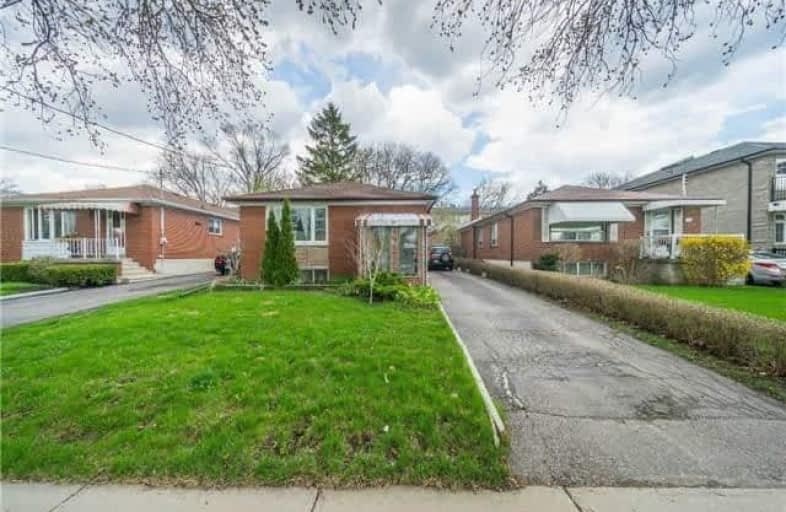
Dorset Park Public School
Elementary: Public
1.10 km
Edgewood Public School
Elementary: Public
1.35 km
General Crerar Public School
Elementary: Public
1.60 km
St Lawrence Catholic School
Elementary: Catholic
1.22 km
Glamorgan Junior Public School
Elementary: Public
1.46 km
Ellesmere-Statton Public School
Elementary: Public
0.71 km
Alternative Scarborough Education 1
Secondary: Public
2.17 km
Bendale Business & Technical Institute
Secondary: Public
1.36 km
Winston Churchill Collegiate Institute
Secondary: Public
1.34 km
David and Mary Thomson Collegiate Institute
Secondary: Public
1.81 km
Wexford Collegiate School for the Arts
Secondary: Public
2.63 km
Agincourt Collegiate Institute
Secondary: Public
3.21 km



