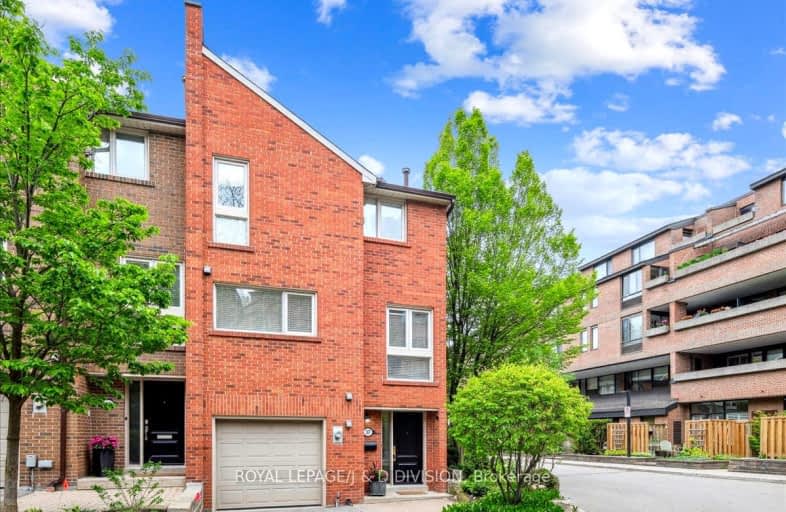Very Walkable
- Most errands can be accomplished on foot.
Excellent Transit
- Most errands can be accomplished by public transportation.
Bikeable
- Some errands can be accomplished on bike.

Ledbury Park Elementary and Middle School
Elementary: PublicBlessed Sacrament Catholic School
Elementary: CatholicJohn Ross Robertson Junior Public School
Elementary: PublicJohn Wanless Junior Public School
Elementary: PublicGlenview Senior Public School
Elementary: PublicAllenby Junior Public School
Elementary: PublicMsgr Fraser College (Midtown Campus)
Secondary: CatholicForest Hill Collegiate Institute
Secondary: PublicLoretto Abbey Catholic Secondary School
Secondary: CatholicMarshall McLuhan Catholic Secondary School
Secondary: CatholicNorth Toronto Collegiate Institute
Secondary: PublicLawrence Park Collegiate Institute
Secondary: Public-
Lytton Park
1.12km -
Dell Park
40 Dell Park Ave, North York ON M6B 2T6 1.63km -
88 Erskine Dog Park
Toronto ON 2.04km
-
RBC Royal Bank
1635 Ave Rd (at Cranbrooke Ave.), Toronto ON M5M 3X8 0.17km -
RBC Royal Bank
2346 Yonge St (at Orchard View Blvd.), Toronto ON M4P 2W7 2.27km -
BMO Bank of Montreal
419 Eglinton Ave W, Toronto ON M5N 1A4 2.37km
- 4 bath
- 3 bed
- 2250 sqft
207-47 York Mills Road, Toronto, Ontario • M2P 1P2 • Bridle Path-Sunnybrook-York Mills
- 4 bath
- 3 bed
- 2000 sqft
Th121-223 Duplex Avenue, Toronto, Ontario • M5P 2B1 • Yonge-Eglinton
- 6 bath
- 3 bed
- 1400 sqft
83 Scenic Mill Way, Toronto, Ontario • M2L 1S9 • St. Andrew-Windfields
- 3 bath
- 3 bed
- 1800 sqft
363B Roehampton Avenue, Toronto, Ontario • M4P 1S3 • Mount Pleasant East
- 4 bath
- 4 bed
- 2500 sqft
5 Scotch Elmway Avenue, Toronto, Ontario • M4N 3N4 • Bridle Path-Sunnybrook-York Mills
- 3 bath
- 3 bed
- 2000 sqft
13-40 Hargrave Lane, Toronto, Ontario • M4N 0A4 • Bridle Path-Sunnybrook-York Mills
- 3 bath
- 3 bed
- 2250 sqft
TH 8-525 Balliol Street, Toronto, Ontario • M4S 1E1 • Mount Pleasant East
- 3 bath
- 4 bed
- 1600 sqft
15 Scenic Mill Way, Toronto, Ontario • M2L 1S4 • St. Andrew-Windfields
- 3 bath
- 3 bed
- 1800 sqft
65 Hargrave Lane, Toronto, Ontario • M4N 0A4 • Bridle Path-Sunnybrook-York Mills












